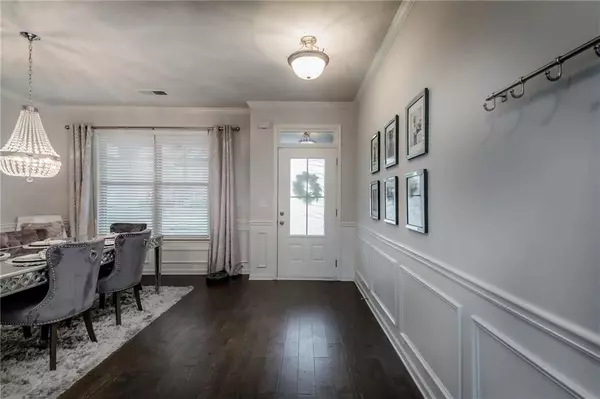For more information regarding the value of a property, please contact us for a free consultation.
Key Details
Sold Price $356,000
Property Type Single Family Home
Sub Type Single Family Residence
Listing Status Sold
Purchase Type For Sale
Square Footage 2,482 sqft
Price per Sqft $143
Subdivision Masons Mill
MLS Listing ID 6863469
Sold Date 05/27/21
Style Farmhouse, Traditional
Bedrooms 4
Full Baths 2
Half Baths 1
Construction Status Resale
HOA Y/N No
Originating Board FMLS API
Year Built 2017
Annual Tax Amount $3,425
Tax Year 2020
Lot Size 8,276 Sqft
Acres 0.19
Property Description
Welcome Home to this elegantly appointed & modern designed home - tucked away on a quiet cul de sac lot. You will love all the elements this nearly new home has to offer - from relaxing outdoors on the front porch & grilling on the back deck to the incredibly open living spaces on the main level. Once you enter you will be welcomed into a wide foyer area & open to the stylish dining space - for large gatherings. The GREAT room features a wall of windows two stories high that brings in natural light plus the spacious size is perfect for all your furniture designing ideas & a fireplace to cozy up to. Your open concept gourmet kitchen lets the cook be front & center of all the activities with a gorgeous granite island with seating & plenty of granite counter tops. There is a eat in kitchen area & surprise room that is flexible use - the laundry room is on the main floor. Other features are two door opening pantry, powder room main level, engineered hardwood flooring throughout the main level, large 2 car garage that is kitchen level entry. The second level has a large landing area that overlooks the Great Room, stately oversized Primary bedroom has a double trey ceiling. Walk right through the double doors into your spa like ensuite bathroom w/large soaking tub, granite double sink vanity, separate shower & spacious closet that is large enough for all your wardrobe. 3 ample sized secondary BR, with big closets. Charming 2nd floor bathroom w/granite vanity & combo shower/tub. Don't miss the full basement that is stubbed for bathroom & ready for your imagination & finishes. Location is key for this community - it is approx. 4 miles from I-20 & the mall & stores. This home is move in ready & looking for a new owner today.
Location
State GA
County Dekalb
Area 42 - Dekalb-East
Lake Name None
Rooms
Bedroom Description Oversized Master
Other Rooms None
Basement Bath/Stubbed, Daylight, Exterior Entry, Full, Interior Entry, Unfinished
Dining Room Open Concept, Seats 12+
Interior
Interior Features Cathedral Ceiling(s), Double Vanity, Entrance Foyer, High Ceilings 9 ft Upper, High Ceilings 10 ft Lower, Tray Ceiling(s), Walk-In Closet(s)
Heating Forced Air, Natural Gas, Zoned
Cooling Ceiling Fan(s), Central Air
Flooring Carpet, Ceramic Tile, Hardwood
Fireplaces Number 1
Fireplaces Type Factory Built, Family Room
Window Features Insulated Windows
Appliance Dishwasher, Disposal, Gas Range, Gas Water Heater, Microwave
Laundry Main Level
Exterior
Exterior Feature Private Front Entry, Private Rear Entry, Private Yard, Storage, Other
Parking Features Driveway, Garage, Garage Door Opener
Garage Spaces 2.0
Fence None
Pool None
Community Features None
Utilities Available Cable Available, Electricity Available, Natural Gas Available, Phone Available, Sewer Available, Underground Utilities, Water Available
Waterfront Description None
View Other
Roof Type Composition, Shingle
Street Surface Asphalt
Accessibility None
Handicap Access None
Porch Covered, Deck, Front Porch
Total Parking Spaces 2
Building
Lot Description Back Yard, Cul-De-Sac, Front Yard, Level
Story Two
Sewer Public Sewer
Water Public
Architectural Style Farmhouse, Traditional
Level or Stories Two
Structure Type Cement Siding
New Construction No
Construction Status Resale
Schools
Elementary Schools Rock Chapel
Middle Schools Lithonia
High Schools Lithonia
Others
Senior Community no
Restrictions false
Tax ID 16 199 02 065
Financing no
Special Listing Condition None
Read Less Info
Want to know what your home might be worth? Contact us for a FREE valuation!

Our team is ready to help you sell your home for the highest possible price ASAP

Bought with RWATL, LLC.




