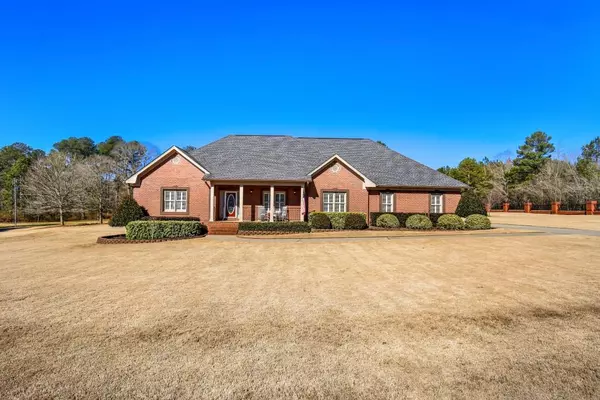For more information regarding the value of a property, please contact us for a free consultation.
Key Details
Sold Price $390,000
Property Type Single Family Home
Sub Type Single Family Residence
Listing Status Sold
Purchase Type For Sale
Square Footage 3,277 sqft
Price per Sqft $119
Subdivision Waterford
MLS Listing ID 6846109
Sold Date 04/12/21
Style Ranch
Bedrooms 3
Full Baths 2
Construction Status Resale
HOA Y/N No
Originating Board FMLS API
Year Built 2004
Annual Tax Amount $4,592
Tax Year 2020
Lot Size 4,791 Sqft
Acres 0.11
Property Description
Price correction! The welcoming entry foyer sparks anticipation, delight, and the desire to discover more. Experience formal dining as you entertain seated below the double tray ceiling with concealed robe lighting. This home has a unique separation of space, characterized by the split primary bedroom plan. Allowing for a functional arrangement of bedrooms that does not hinder the flow of the main living area while maximum use of space. Furnish the gathering room with comfortable chairs, sofas, and recliners, and enjoy the double-sided fireplace that opens into the 4-season sunroom with a door to the patio. The kitchen is open and inviting with antique white cabinets, a breakfast bar, stainless steel appliances, a wall oven, microwave, and flat cooktop. The generous sized breakfast room could also double as a second dining room with a built-in cabinet to display your dishes. Just off the kitchen is the huge laundry room with a built-in table and cabinets to double as a sewing or craft room. The primary bedroom situated on the right side of the home has a tray ceiling with robe lighting. En suite with generous size separate shower jetted tub and double vanity. The secondary bedrooms are on the opposite side of the home, with a shared hall bath. This ranch home sits on a corner lot with manicured landscape, patio, and a flat yard for outdoor enjoyment. Plenty of parking in the oversize driveway a side entry garage with a service door. Located in the Union Grove school district.
Location
State GA
County Henry
Area 211 - Henry County
Lake Name None
Rooms
Bedroom Description Split Bedroom Plan
Other Rooms None
Basement Crawl Space
Main Level Bedrooms 3
Dining Room Separate Dining Room
Interior
Interior Features Disappearing Attic Stairs, Entrance Foyer, High Ceilings 9 ft Main, His and Hers Closets, Tray Ceiling(s)
Heating Central, Forced Air, Natural Gas
Cooling Ceiling Fan(s), Central Air
Flooring Carpet, Ceramic Tile, Hardwood
Fireplaces Number 1
Fireplaces Type Double Sided, Factory Built, Gas Log, Glass Doors, Insert
Window Features Plantation Shutters
Appliance Dishwasher, Electric Cooktop, Electric Oven, Microwave, Refrigerator, Self Cleaning Oven
Laundry Laundry Room
Exterior
Exterior Feature None
Parking Features Garage, Garage Door Opener, Garage Faces Side, Level Driveway
Garage Spaces 2.0
Fence None
Pool None
Community Features None
Utilities Available Cable Available, Electricity Available, Natural Gas Available, Phone Available, Underground Utilities, Water Available
Waterfront Description None
View Other
Roof Type Composition
Street Surface Asphalt
Accessibility Accessible Doors
Handicap Access Accessible Doors
Porch Front Porch, Patio
Total Parking Spaces 2
Building
Lot Description Back Yard, Corner Lot
Story One
Sewer Septic Tank
Water Public
Architectural Style Ranch
Level or Stories One
Structure Type Brick 4 Sides
New Construction No
Construction Status Resale
Schools
Elementary Schools Timber Ridge - Henry
Middle Schools Union Grove
High Schools Union Grove
Others
Senior Community no
Restrictions false
Tax ID 135G01001000
Ownership Fee Simple
Financing no
Special Listing Condition None
Read Less Info
Want to know what your home might be worth? Contact us for a FREE valuation!

Our team is ready to help you sell your home for the highest possible price ASAP

Bought with Non FMLS Member


