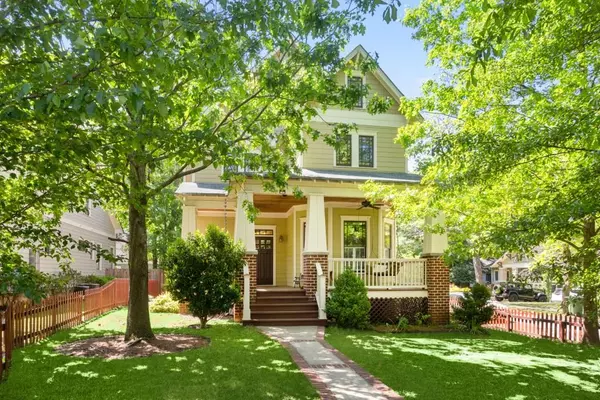For more information regarding the value of a property, please contact us for a free consultation.
Key Details
Sold Price $795,000
Property Type Single Family Home
Sub Type Single Family Residence
Listing Status Sold
Purchase Type For Sale
Subdivision Oakhurst
MLS Listing ID 6867853
Sold Date 05/26/21
Style Craftsman
Bedrooms 5
Full Baths 4
Construction Status Resale
HOA Y/N No
Originating Board FMLS API
Year Built 2004
Annual Tax Amount $12,048
Tax Year 2020
Lot Size 8,712 Sqft
Acres 0.2
Property Description
LOCATION and SPACE in the great neighborhood of Oakhurst and City of Decatur Schools. This 17 yr old craftsman has timeless finishes and has been well maintained. It has a 2 car garage with storage space above that could be finished living space. This 5 bedroom, four full bath home has a 3rd floor suite that is perfect for a teen or an extra large private guest suite. It has multiple porches including a screened porch off of the owner's suite. There is great out door space for entertaining in our new normal. On the ground floor, there is a large bedroom and full bath (currently being used as an office) for guest and family members who don't want to worry about the stairs. Endless possibilities with this one. Fully fenced front and backyard, easy access to Marta, restaurants, and a dog park. The hardwood floors have just been refinished, there is new carpet and paint in the third floor bedroom and new sod is being installed in the front yard. This one won't last long.
Location
State GA
County Dekalb
Area 52 - Dekalb-West
Lake Name None
Rooms
Bedroom Description Oversized Master
Other Rooms None
Basement None
Main Level Bedrooms 3
Dining Room Separate Dining Room
Interior
Interior Features Double Vanity, Entrance Foyer, High Ceilings 9 ft Upper, High Ceilings 10 ft Main, High Ceilings 10 ft Lower, High Speed Internet, Low Flow Plumbing Fixtures, Walk-In Closet(s)
Heating Natural Gas
Cooling Ceiling Fan(s), Central Air
Flooring Carpet, Ceramic Tile, Hardwood
Fireplaces Number 1
Fireplaces Type Living Room
Window Features Plantation Shutters
Appliance Dishwasher, Disposal, Dryer, Gas Cooktop, Gas Oven, Gas Water Heater, Microwave, Refrigerator, Washer
Laundry Laundry Room, Upper Level
Exterior
Exterior Feature Courtyard, Private Yard
Parking Features Garage, Garage Faces Rear
Garage Spaces 2.0
Fence Back Yard, Front Yard, Wood
Pool None
Community Features Dog Park, Near Marta, Near Schools, Restaurant, Sidewalks, Street Lights
Utilities Available Cable Available, Electricity Available, Natural Gas Available, Phone Available, Sewer Available, Water Available
Waterfront Description None
View Other
Roof Type Shingle, Other
Street Surface Asphalt
Accessibility None
Handicap Access None
Porch Covered, Front Porch, Patio, Rear Porch, Screened
Total Parking Spaces 2
Building
Lot Description Back Yard, Corner Lot, Front Yard
Story Three Or More
Sewer Public Sewer
Water Public
Architectural Style Craftsman
Level or Stories Three Or More
Structure Type Cement Siding
New Construction No
Construction Status Resale
Schools
Elementary Schools Oakhurst/Fifth Avenue
Middle Schools Renfroe
High Schools Decatur
Others
Senior Community no
Restrictions false
Tax ID 15 212 01 008
Financing no
Special Listing Condition None
Read Less Info
Want to know what your home might be worth? Contact us for a FREE valuation!

Our team is ready to help you sell your home for the highest possible price ASAP

Bought with Chapman Hall Premier Realtors




