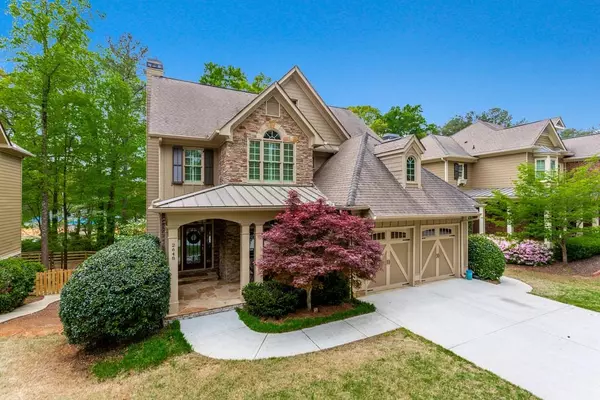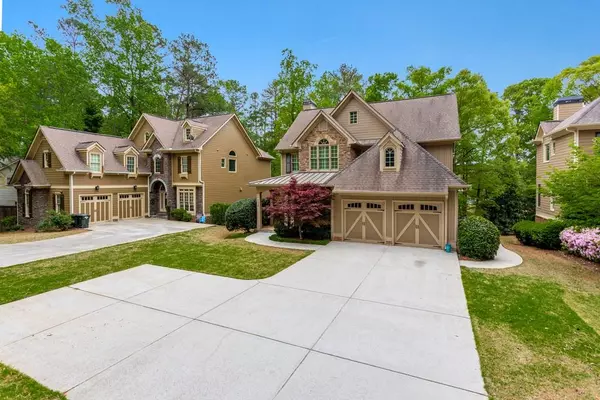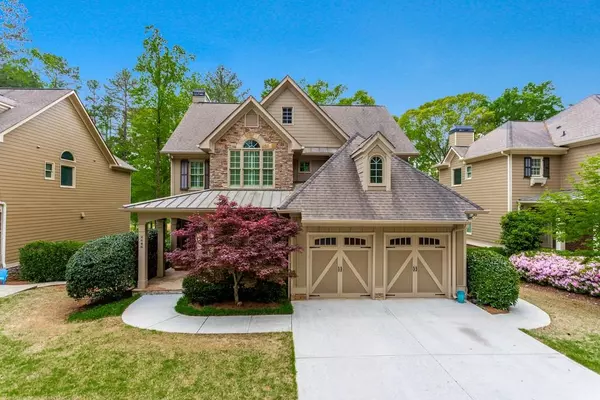For more information regarding the value of a property, please contact us for a free consultation.
Key Details
Sold Price $640,000
Property Type Single Family Home
Sub Type Single Family Residence
Listing Status Sold
Purchase Type For Sale
Square Footage 4,998 sqft
Price per Sqft $128
Subdivision Na
MLS Listing ID 6872019
Sold Date 05/24/21
Style Craftsman
Bedrooms 5
Full Baths 4
Construction Status Resale
HOA Fees $450
HOA Y/N Yes
Originating Board FMLS API
Year Built 2007
Annual Tax Amount $5,590
Tax Year 2020
Lot Size 0.490 Acres
Acres 0.49
Property Description
This is the home you've been searching for! Stunning craftsman style home in sought after Lassiter HS district has abundant space & many custom details including smooth ceilings, plantation shutters, custom pull-out drawers in kitchen cabinets. Main level hard hardwood flrs throughout & features kitchen w/stainless appliances, center island, and granite countertops; breakfast area; keeping room; serene screened deck; dining room; bedroom, full bath; and laundry room. Upstairs you will find the large master suite w/custom closet & spa like bath, 2 additional bedrooms w/walk-in closets that share a Jack & Jill bath, PLUS a large bonus room w/closet that could serve as a 6th bedroom, office, or flex space. The basement has been finished in the style of the rest of the home w/smooth ceilings & high end trim & includes a large living area, bedroom, full bath, 2nd laundry area, & almost finished kitchen-appliances and some cabinets are already purchased and will stay w/home. Outside there is a shade-filled patio beneath deck that is a great spot to relax, or you can hang out by the firepit. All of this located in a vibrant community that is within walking distance to Sweat Mountain Park amenities including tennis, hiking trails, & dog park. Super close to schools, shopping & dining. Come take a look, you don't want to miss this one!
Location
State GA
County Cobb
Area 81 - Cobb-East
Lake Name None
Rooms
Bedroom Description In-Law Floorplan, Other
Other Rooms None
Basement Bath/Stubbed, Daylight, Exterior Entry, Finished, Full, Interior Entry
Main Level Bedrooms 1
Dining Room Separate Dining Room
Interior
Interior Features Disappearing Attic Stairs, Double Vanity, High Speed Internet, Tray Ceiling(s), Walk-In Closet(s), Other
Heating Central, Natural Gas
Cooling Central Air
Flooring Carpet, Hardwood
Fireplaces Number 2
Fireplaces Type Family Room, Gas Log, Great Room, Keeping Room
Window Features None
Appliance Dishwasher, Disposal, Double Oven, Gas Cooktop, Gas Oven, Gas Range, Gas Water Heater, Microwave
Laundry In Basement, Main Level
Exterior
Exterior Feature Other
Parking Features Attached, Garage Door Opener, Garage, Kitchen Level
Garage Spaces 2.0
Fence None
Pool None
Community Features Park
Utilities Available None
Waterfront Description None
View Other
Roof Type Composition
Street Surface None
Accessibility None
Handicap Access None
Porch Deck, Front Porch, Patio
Total Parking Spaces 2
Building
Lot Description Wooded
Story Multi/Split
Sewer Public Sewer
Water Public
Architectural Style Craftsman
Level or Stories Multi/Split
Structure Type Cement Siding, Stone
New Construction No
Construction Status Resale
Schools
Elementary Schools Davis - Cobb
Middle Schools Mabry
High Schools Lassiter
Others
Senior Community no
Restrictions false
Tax ID 16012100030
Special Listing Condition None
Read Less Info
Want to know what your home might be worth? Contact us for a FREE valuation!

Our team is ready to help you sell your home for the highest possible price ASAP

Bought with Harry Norman Realtors




