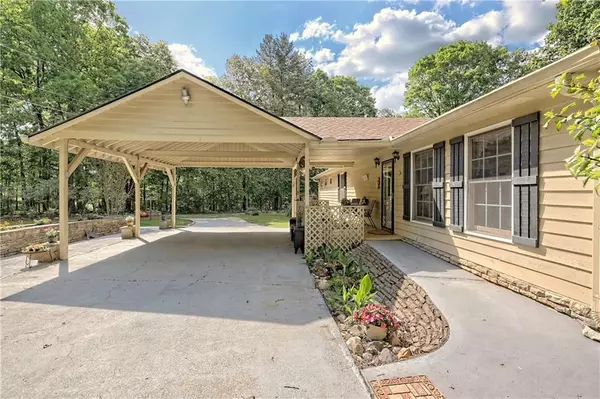For more information regarding the value of a property, please contact us for a free consultation.
Key Details
Sold Price $300,000
Property Type Single Family Home
Sub Type Single Family Residence
Listing Status Sold
Purchase Type For Sale
Square Footage 2,784 sqft
Price per Sqft $107
Subdivision Riverplace On Soque No Hoa
MLS Listing ID 6887352
Sold Date 07/30/21
Style Craftsman, Ranch
Bedrooms 3
Full Baths 3
Half Baths 1
Construction Status Resale
HOA Y/N No
Originating Board FMLS API
Year Built 1986
Annual Tax Amount $773
Tax Year 2020
Lot Size 1.480 Acres
Acres 1.48
Property Description
Built when homes were built well, this 3/3 on the main, will not disappoint. NEW ROOF!! With an oversized master and private en suite, plus with his/hers walk-in closets and sitting room, you will be the king and queen of this castle. Every room in this house is designed with usable space in mind. It has a rocking chair front porch, a living room with vaulted ceilings, large eat-in kitchen, separate dining room surrounded by windows (with extra insulation) and large secondary rooms. In between the master and the hallway there is place for a 4th bedroom. The finished basement has two large living areas with a gas fireplace and a wood burning stove. There are two huge storage areas, plus a drive under garage. Both the main floor and the basement have laundry hook-ups. The basement has spray foam insulation and underneath the master is polysteel walls. The property is over an acre, it has established fig trees, blueberry and raspberry bushes! Bring your vehicles and toys, plenty of room! Come and see for yourself! Eligible for 0% down USDA financing.
Location
State GA
County Habersham
Area 285 - Habersham County
Lake Name None
Rooms
Bedroom Description Master on Main, Oversized Master, Sitting Room
Other Rooms Outbuilding
Basement Bath/Stubbed, Boat Door, Driveway Access, Exterior Entry, Finished, Full
Main Level Bedrooms 3
Dining Room Seats 12+, Separate Dining Room
Interior
Interior Features Beamed Ceilings, Cathedral Ceiling(s), High Ceilings 10 ft Main, His and Hers Closets
Heating Central, Heat Pump, Propane
Cooling Ceiling Fan(s), Central Air
Flooring Carpet, Vinyl
Fireplaces Number 2
Fireplaces Type Basement, Gas Starter, Living Room, Wood Burning Stove
Window Features Insulated Windows
Appliance Dishwasher, Electric Oven, Electric Water Heater, Refrigerator
Laundry In Basement, Laundry Room
Exterior
Exterior Feature Private Rear Entry, Private Yard, Rear Stairs, Storage
Parking Features Carport, Driveway
Fence None
Pool None
Community Features Near Schools, Near Shopping
Utilities Available Electricity Available, Phone Available, Underground Utilities, Water Available
View Rural
Roof Type Shingle
Street Surface Asphalt
Accessibility Accessible Doors, Grip-Accessible Features
Handicap Access Accessible Doors, Grip-Accessible Features
Porch Covered, Deck, Front Porch, Patio, Rear Porch
Total Parking Spaces 4
Building
Lot Description Back Yard, Corner Lot, Front Yard, Wooded
Story One
Sewer Septic Tank
Water Public
Architectural Style Craftsman, Ranch
Level or Stories One
Structure Type Cedar, Stone
New Construction No
Construction Status Resale
Schools
Elementary Schools Fairview - Habersham
Middle Schools Habersham - Other
High Schools Habersham Central
Others
Senior Community no
Restrictions false
Tax ID 043 029
Special Listing Condition None
Read Less Info
Want to know what your home might be worth? Contact us for a FREE valuation!

Our team is ready to help you sell your home for the highest possible price ASAP

Bought with Virtual Properties Realty.com




