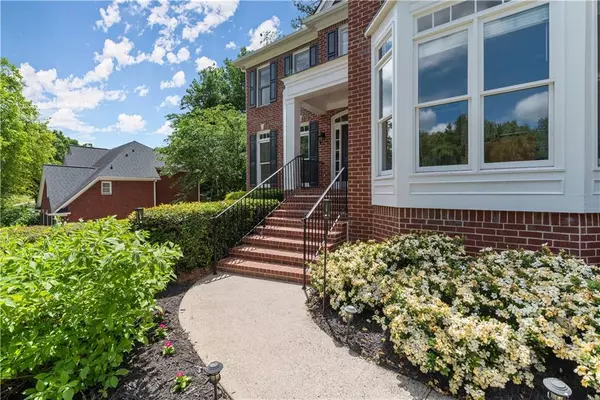For more information regarding the value of a property, please contact us for a free consultation.
Key Details
Sold Price $710,000
Property Type Single Family Home
Sub Type Single Family Residence
Listing Status Sold
Purchase Type For Sale
Square Footage 3,125 sqft
Price per Sqft $227
Subdivision Hampton Hall
MLS Listing ID 6889401
Sold Date 07/23/21
Style Traditional
Bedrooms 5
Full Baths 3
Half Baths 1
Construction Status Resale
HOA Fees $1,275
HOA Y/N Yes
Originating Board FMLS API
Year Built 1996
Annual Tax Amount $4,802
Tax Year 2020
Lot Size 0.498 Acres
Acres 0.4978
Property Description
Gorgeous John Weiland executive home in sought after Hampton Hall Subdivision. Bright open floor-plan, Chef's dream white kitchen with new stainless steel appliances and high-end Cambria Quartz countertops. The Vaulted Great Room provides tons of natural light and a floor to ceiling stacked stone fireplace and built-in bookshelves. Step out onto the beautifully professionally landscaped private backyard perfect for a pool. No detail was left out in the completely renovated master bathroom. Cambria Quartz countertops, Koehler fixtures, soaking tub and double vanities. 3 large closets in Master bedroom and bonus room which would make an excellent additional closet, office or exercise room. The unfinished basement has 15-20 foot ceilings just waiting to be made into an entertainers's dream terrace level. Walk to the Alpharetta Greenway, minutes to Avalon, Downtown Alpharetta and 400. The best swim/tennis community in Johns Creek HS District! Beautifully updated clubhouse with exercise room, kitchen, bar and available for events. Hampton Hall has tons of social activities including swim team, family and adult events, 4 tennis courts and a large soccer field in the back. You cannot beat this perfect location or the Top Rated Schools. Original homeowners have meticulously maintained their home. This home won't last!
Location
State GA
County Fulton
Area 14 - Fulton North
Lake Name None
Rooms
Bedroom Description Sitting Room
Other Rooms None
Basement Bath/Stubbed, Daylight, Exterior Entry, Interior Entry, Unfinished
Main Level Bedrooms 1
Dining Room Seats 12+, Separate Dining Room
Interior
Interior Features Bookcases, Double Vanity, Entrance Foyer 2 Story, High Ceilings 9 ft Lower, High Ceilings 9 ft Main, High Ceilings 9 ft Upper, High Speed Internet, His and Hers Closets, Tray Ceiling(s), Walk-In Closet(s)
Heating Forced Air, Zoned
Cooling Ceiling Fan(s), Central Air, Zoned
Flooring Carpet, Ceramic Tile, Hardwood
Fireplaces Number 1
Fireplaces Type Great Room
Window Features None
Appliance Dishwasher, Disposal, Electric Cooktop, Microwave
Laundry Laundry Room, Upper Level
Exterior
Exterior Feature Private Yard
Parking Features Garage
Garage Spaces 2.0
Fence Fenced, Wood
Pool None
Community Features Clubhouse, Fitness Center, Homeowners Assoc, Near Schools, Near Shopping, Near Trails/Greenway, Park, Playground, Pool, Sidewalks, Swim Team, Tennis Court(s)
Utilities Available Cable Available
Waterfront Description None
View Other
Roof Type Composition
Street Surface Paved
Accessibility None
Handicap Access None
Porch Deck
Total Parking Spaces 2
Building
Lot Description Back Yard, Landscaped, Private
Story Two
Sewer Public Sewer
Water Public
Architectural Style Traditional
Level or Stories Two
Structure Type Brick 3 Sides, Cement Siding
New Construction No
Construction Status Resale
Schools
Elementary Schools Dolvin
Middle Schools Autrey Mill
High Schools Johns Creek
Others
Senior Community no
Restrictions false
Tax ID 12 301009010387
Special Listing Condition None
Read Less Info
Want to know what your home might be worth? Contact us for a FREE valuation!

Our team is ready to help you sell your home for the highest possible price ASAP

Bought with Ansley Real Estate




