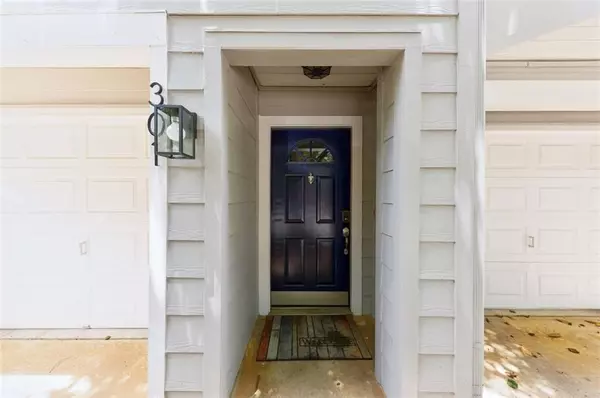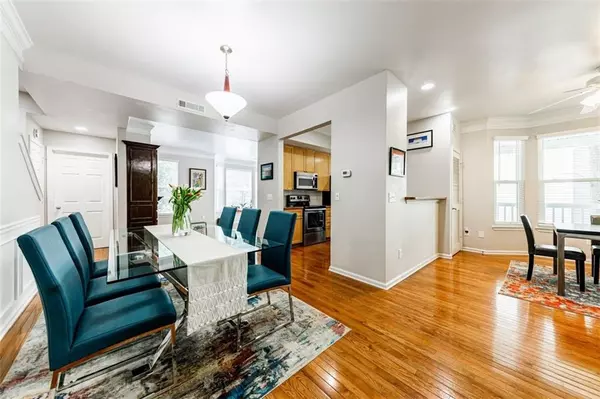For more information regarding the value of a property, please contact us for a free consultation.
Key Details
Sold Price $458,000
Property Type Townhouse
Sub Type Townhouse
Listing Status Sold
Purchase Type For Sale
Square Footage 1,878 sqft
Price per Sqft $243
Subdivision Glenwood Green
MLS Listing ID 6893837
Sold Date 06/30/21
Style Townhouse, Traditional
Bedrooms 3
Full Baths 2
Half Baths 1
Construction Status Resale
HOA Fees $426
HOA Y/N Yes
Originating Board FMLS API
Year Built 2001
Annual Tax Amount $5,960
Tax Year 2020
Lot Size 1,873 Sqft
Acres 0.043
Property Description
Don't miss this beautiful end-unit townhome in sought-after Glenwood Green! This expansive, light-filled home is perfectly designed for indoor/outdoor living. With the largest floor plan in the community, this home offers a 2-car garage, double wrap-around porches, & extended back yard area perfect for entertaining, gardening & relaxation. Main level features chef's kitchen with stainless steel appliances, spacious living/dining rooms, hardwood flooring plus gas fireplace - not found in other homes! Oversized Owner's suite with tiled shower, dual vanity & soaking tub. The secondary bedroom also has an en-suite bath plus soaring ceilings and custom closet built-ins for maximum storage. On the terrace level you will find the laundry and flex space - perfect for home office, playroom, or gym, opening into lower wrap-around patio and enclosed yard. Amenities include heated saltwater pool, club room, exercise room, dog walk, grilling area, and community gardens! This wonderful community is literally steps from shopping, dining, parks and more, with your own private gated access directly to the Beltline!
Location
State GA
County Fulton
Area 32 - Fulton South
Lake Name None
Rooms
Bedroom Description Oversized Master, Split Bedroom Plan
Other Rooms None
Basement None
Dining Room Open Concept, Separate Dining Room
Interior
Interior Features Double Vanity, High Ceilings 9 ft Main, High Ceilings 9 ft Upper, High Speed Internet, Tray Ceiling(s), Walk-In Closet(s)
Heating Electric
Cooling Central Air
Flooring Carpet, Ceramic Tile, Hardwood
Fireplaces Number 1
Fireplaces Type Family Room, Gas Log
Window Features Insulated Windows
Appliance Dishwasher, Disposal, Electric Oven, Electric Range, Microwave, Refrigerator
Laundry Lower Level
Exterior
Exterior Feature Private Front Entry, Private Rear Entry, Private Yard, Other
Parking Features Attached, Drive Under Main Level, Driveway, Garage, Garage Door Opener, Level Driveway
Garage Spaces 2.0
Fence Back Yard, Fenced
Pool None
Community Features Clubhouse, Dog Park, Fitness Center, Gated, Homeowners Assoc, Meeting Room, Near Beltline, Near Marta, Near Schools, Near Shopping, Pool, Public Transportation
Utilities Available Cable Available, Electricity Available, Phone Available, Sewer Available, Water Available
Waterfront Description None
View Other
Roof Type Composition
Street Surface Asphalt
Accessibility None
Handicap Access None
Porch Covered, Deck, Patio, Rear Porch, Wrap Around
Total Parking Spaces 2
Building
Lot Description Back Yard, Landscaped, Level
Story Three Or More
Sewer Public Sewer
Water Public
Architectural Style Townhouse, Traditional
Level or Stories Three Or More
Structure Type Cement Siding, Frame
New Construction No
Construction Status Resale
Schools
Elementary Schools Parkside
Middle Schools Martin L. King Jr.
High Schools Maynard Jackson
Others
HOA Fee Include Insurance, Maintenance Structure, Maintenance Grounds, Reserve Fund, Security, Sewer, Swim/Tennis, Termite, Trash, Water
Senior Community no
Restrictions true
Tax ID 14 001200090388
Ownership Condominium
Financing no
Special Listing Condition None
Read Less Info
Want to know what your home might be worth? Contact us for a FREE valuation!

Our team is ready to help you sell your home for the highest possible price ASAP

Bought with Engel & Volkers Buckhead Atlanta




