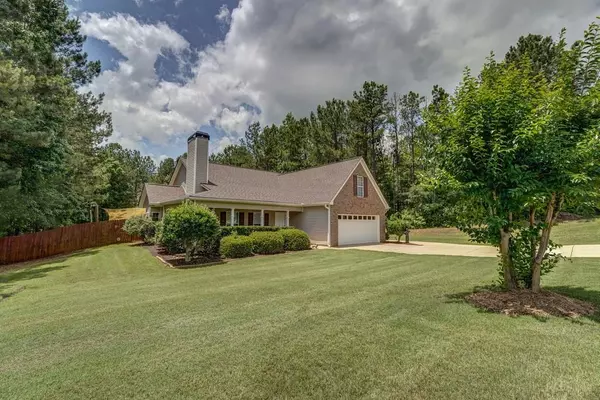For more information regarding the value of a property, please contact us for a free consultation.
Key Details
Sold Price $216,300
Property Type Single Family Home
Sub Type Single Family Residence
Listing Status Sold
Purchase Type For Sale
Square Footage 1,798 sqft
Price per Sqft $120
Subdivision Campbell Crossing
MLS Listing ID 6898224
Sold Date 07/26/21
Style Ranch
Bedrooms 3
Full Baths 2
Construction Status Resale
HOA Y/N No
Originating Board FMLS API
Year Built 2005
Annual Tax Amount $1,819
Tax Year 2018
Lot Size 1.520 Acres
Acres 1.52
Property Description
SHOWINGS BEGIN SATURDAY JUNE 12TH AT 9AM! MOVE IN READY! SPECTACULAR RANCH HOME ON 1.52 ACRES ON A CUL DE SAC IN QUIET SUBDIVISION! NO HOA! SPACIOUS GREAT ROOM W FP AND HIGH CEILING! EAT IN KITCHEN WITH PLENTY OF CABINETS AND COUNTER SPACE! PANTRY! SS REFRIGERATOR REMAINS! BRIGHT AND AIRY MASTER WITH PRIVATE ACCESS TO PATIO! FINISHED BONUS ROOM! FRESH PAINT! WALK IN CLOSET! DOUBLE SINKS IN MASTER BATH! TWO ADDITIONAL BEDROOMS! LOW MAINTENANCE LAMINATE FLOORING! LAUNDRY ROOM! FINISHED BONUS ROOM! PARKING PAD ON SIDE FOR YOUR TOYS! PATIO AND FENCED IN BACKYARD!
Location
State GA
County Newton
Area 151 - Newton County
Lake Name None
Rooms
Bedroom Description Master on Main
Other Rooms Shed(s)
Basement None
Main Level Bedrooms 3
Dining Room None
Interior
Interior Features High Ceilings 10 ft Main, Double Vanity, Entrance Foyer, Walk-In Closet(s)
Heating Central, Electric
Cooling Ceiling Fan(s), Central Air
Flooring Other
Fireplaces Number 1
Fireplaces Type Factory Built, Great Room
Window Features None
Appliance Dishwasher, Electric Oven, Refrigerator
Laundry Mud Room
Exterior
Exterior Feature Private Yard
Parking Features Garage, Parking Pad
Garage Spaces 2.0
Fence Back Yard, Fenced, Wood
Pool None
Community Features None
Utilities Available None
Waterfront Description None
View Rural
Roof Type Composition
Street Surface None
Accessibility None
Handicap Access None
Porch None
Total Parking Spaces 2
Building
Lot Description Back Yard, Cul-De-Sac, Level, Landscaped, Wooded, Front Yard
Story One and One Half
Sewer Septic Tank
Water Public
Architectural Style Ranch
Level or Stories One and One Half
Structure Type Brick Front, Vinyl Siding
New Construction No
Construction Status Resale
Schools
Elementary Schools Rocky Plains
Middle Schools Indian Creek
High Schools Alcovy
Others
Senior Community no
Restrictions false
Tax ID 0073C00000031000
Special Listing Condition None
Read Less Info
Want to know what your home might be worth? Contact us for a FREE valuation!

Our team is ready to help you sell your home for the highest possible price ASAP

Bought with Keller Wms Realty ATL Metro E




