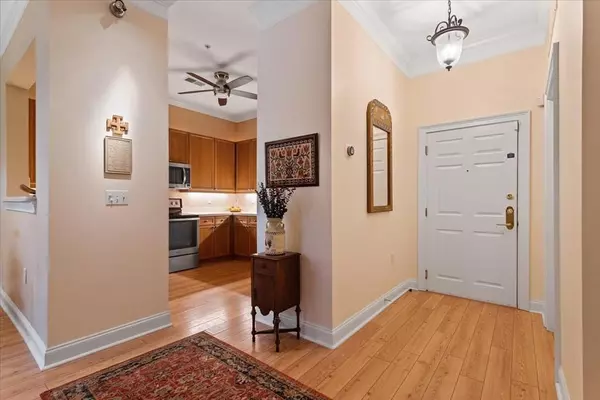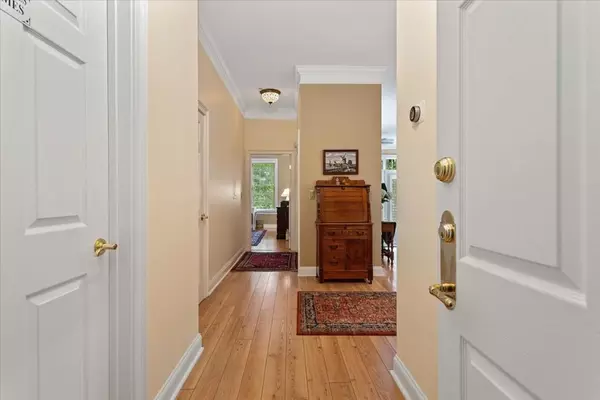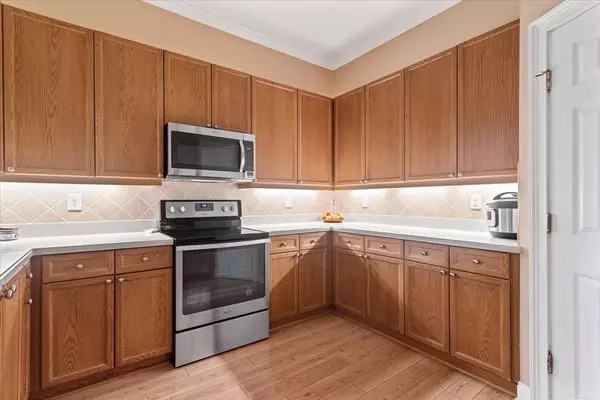For more information regarding the value of a property, please contact us for a free consultation.
Key Details
Sold Price $217,000
Property Type Condo
Sub Type Condominium
Listing Status Sold
Purchase Type For Sale
Square Footage 1,025 sqft
Price per Sqft $211
Subdivision The Regent At Glenridge
MLS Listing ID 6893749
Sold Date 08/13/21
Style Other
Bedrooms 1
Full Baths 1
Half Baths 1
Construction Status Resale
HOA Fees $422
HOA Y/N Yes
Originating Board FMLS API
Year Built 2002
Annual Tax Amount $1,469
Tax Year 2020
Lot Size 1,045 Sqft
Acres 0.024
Property Description
Fall in love the instant you walk through the front door of this hidden gem tucked away in the heart of Sandy Springs. Light and bright GROUND floor unit in a fabulous midrise elevator building. This one Bedroom and One and Half Bathroom condo has an open floor plan featuring dining and family room space with a private walk out balcony. Master suite with walk in closet. Master bath with separate vanities, separate shower and Garden soak tub. Great sized laundry room. This unit is deeded with an oversized storage closet on the second level. Perfect pied-a-terre for relocating clients who want a place in the city. Concierge, banquet room with commercial industrial kitchen, workout room. One extra wide parking space in a covered garage right near the staircase. This condo is Quiet, peaceful, private and must see.
Location
State GA
County Fulton
Area 132 - Sandy Springs
Lake Name None
Rooms
Bedroom Description Oversized Master
Other Rooms None
Basement None
Main Level Bedrooms 1
Dining Room None
Interior
Interior Features Double Vanity, High Ceilings 10 ft Main, High Speed Internet, Walk-In Closet(s)
Heating Electric, Forced Air, Heat Pump
Cooling Ceiling Fan(s), Central Air
Flooring Hardwood
Fireplaces Type None
Window Features Insulated Windows, Plantation Shutters
Appliance Dishwasher, Dryer, Electric Cooktop, Electric Oven, Electric Water Heater, Microwave, Refrigerator, Washer
Laundry Other
Exterior
Exterior Feature Balcony
Parking Features Deeded
Fence None
Pool None
Community Features Business Center, Concierge, Fitness Center, Homeowners Assoc, Near Marta, Restaurant, Sidewalks, Street Lights
Utilities Available Cable Available, Electricity Available, Sewer Available, Water Available, Other
Waterfront Description None
View Rural
Roof Type Shingle, Other
Street Surface None
Accessibility None
Handicap Access None
Porch None
Total Parking Spaces 1
Building
Lot Description Other
Story One
Sewer Public Sewer
Water Public
Architectural Style Other
Level or Stories One
Structure Type Brick 3 Sides, Stucco, Synthetic Stucco
New Construction No
Construction Status Resale
Schools
Elementary Schools High Point
Middle Schools Ridgeview Charter
High Schools Riverwood International Charter
Others
HOA Fee Include Cable TV, Door person, Maintenance Structure, Maintenance Grounds, Pest Control, Reserve Fund, Termite, Trash
Senior Community no
Restrictions true
Tax ID 17 006900050429
Ownership Condominium
Financing no
Special Listing Condition None
Read Less Info
Want to know what your home might be worth? Contact us for a FREE valuation!

Our team is ready to help you sell your home for the highest possible price ASAP

Bought with Keller Williams Realty Community Partners




