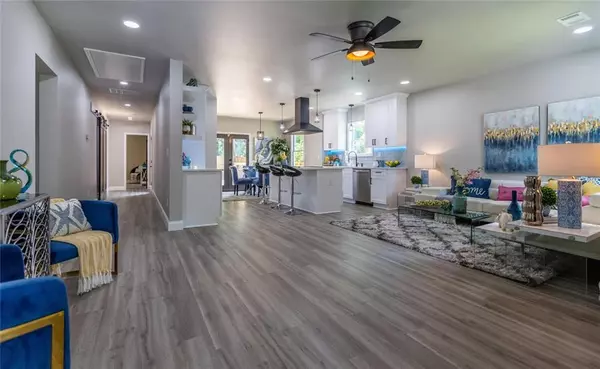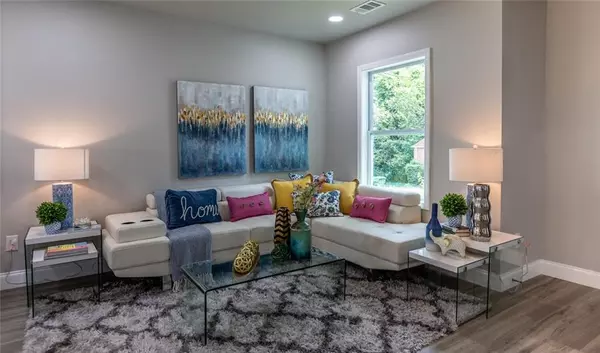For more information regarding the value of a property, please contact us for a free consultation.
Key Details
Sold Price $346,000
Property Type Single Family Home
Sub Type Single Family Residence
Listing Status Sold
Purchase Type For Sale
Square Footage 1,654 sqft
Price per Sqft $209
Subdivision Oak Knoll
MLS Listing ID 6897748
Sold Date 08/09/21
Style Ranch
Bedrooms 3
Full Baths 2
Construction Status New Construction
HOA Y/N No
Originating Board FMLS API
Year Built 2020
Annual Tax Amount $1,014
Tax Year 2020
Lot Size 6,603 Sqft
Acres 0.1516
Property Description
Welcome to your brand new home in Historic Lakewood Heights. Our cozy and inviting front porch invites you into this stunning home with a wide-open space for large family gatherings. This home has it all from the state-of-the-art chef's kitchen with plenty of cabinets and counter space, all new stainless steel appliances, custom color-changing under-counter lighting, quartz counters, custom coffee bar, and walk-in pantry. The master suite is large and inviting with tons of light. The master bath features a double vanity, a walk-in shower with custom tile, and a rain shower. Your new home has waterproof luxury vinyl plank flooring throughout, upgraded fans and lighting, a laundry room with barn doors, and a 300 square foot deck that opens up to a large fenced yard. This home is ideally situated in close proximity to the Atlanta Beltline, Pittsburgh Yards, Screen Gems Studios, Tyler Perry Studios, Grant Park, the Atlanta Zoo, the airport, and all the city has to offer. It has convenient access to I-75, I-85, and I-20.
Location
State GA
County Fulton
Area 32 - Fulton South
Lake Name None
Rooms
Bedroom Description Master on Main
Other Rooms None
Basement None
Main Level Bedrooms 3
Dining Room None
Interior
Interior Features Disappearing Attic Stairs, Double Vanity, High Ceilings 9 ft Lower, Walk-In Closet(s)
Heating Central, Electric
Cooling Central Air
Fireplaces Type None
Window Features Insulated Windows
Appliance Dishwasher, Electric Range, ENERGY STAR Qualified Appliances, Microwave, Self Cleaning Oven
Laundry In Hall
Exterior
Exterior Feature Private Yard
Parking Features Driveway
Fence Back Yard
Pool None
Community Features None
Utilities Available Cable Available, Electricity Available, Phone Available, Sewer Available, Water Available
View City
Roof Type Composition
Street Surface Concrete
Accessibility None
Handicap Access None
Porch Deck, Front Porch
Total Parking Spaces 4
Building
Lot Description Back Yard, Front Yard, Landscaped, Level
Story One
Sewer Public Sewer
Water Public
Architectural Style Ranch
Level or Stories One
Structure Type Cement Siding
New Construction No
Construction Status New Construction
Schools
Elementary Schools Thomas Heathe Slater
Middle Schools Judson Price
High Schools G.W. Carver
Others
Senior Community no
Restrictions false
Tax ID 14 004000020332
Special Listing Condition None
Read Less Info
Want to know what your home might be worth? Contact us for a FREE valuation!

Our team is ready to help you sell your home for the highest possible price ASAP

Bought with Realty One Group Edge




