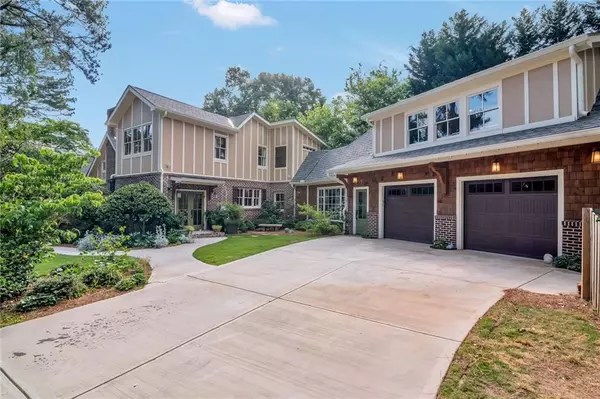For more information regarding the value of a property, please contact us for a free consultation.
Key Details
Sold Price $1,565,000
Property Type Single Family Home
Sub Type Single Family Residence
Listing Status Sold
Purchase Type For Sale
Square Footage 4,297 sqft
Price per Sqft $364
Subdivision Morningside / Johnson Estates
MLS Listing ID 6893436
Sold Date 08/20/21
Style Traditional, Tudor
Bedrooms 5
Full Baths 4
Half Baths 1
Construction Status Updated/Remodeled
HOA Y/N No
Originating Board FMLS API
Year Built 1935
Annual Tax Amount $6,153
Tax Year 2020
Lot Size 0.400 Acres
Acres 0.4
Property Description
Highly desirable Johnson Estates in Morningside. The original house was built in 1935 and has been expanded and completely renovated to include 5 bedrooms, 4.5 bathrooms and an attached oversized two-car garage. The light-filled living area includes a great room with fireplace (gas logs), separate dining room, casual dining area, open chef's kitchen with an oversized island, den or office and powder room. This home is perfect for entertaining - charming indoor-outdoor flow, rear deck, extensive landscaping and second driveway. The primary suite is located on the main level with a second primary suite and two additional bedrooms & full bathroom on the second level plus an au pair suite or generous recreation room with full kitchen above the garage & accessed through the main home. This hands-on renovation provides a dream kitchen featuring custom cabinetry, stone countertops, double-sinks, stainless-steel appliances (DCS 5-burner gas cooktop, Thermador oven, double refrigerators, warming drawer & microwave). Additional features include hardwood floors, quartzite & granite kitchen and quartz bathroom countertops, new windows, new gutters, large closets, extensive millwork, contemporary light fixtures & hardware, high ceilings and spray foam insulation. HVAC, roof & water heater are all 2 years old.
Location
State GA
County Dekalb
Area 24 - Atlanta North
Lake Name None
Rooms
Bedroom Description Master on Main, Oversized Master
Other Rooms None
Basement Crawl Space, Exterior Entry, Interior Entry, Partial
Main Level Bedrooms 1
Dining Room Separate Dining Room
Interior
Interior Features High Ceilings 9 ft Main, Double Vanity, Disappearing Attic Stairs, High Speed Internet, Low Flow Plumbing Fixtures, Other, Walk-In Closet(s)
Heating Forced Air, Natural Gas, Zoned
Cooling Ceiling Fan(s), Zoned, Humidity Control
Flooring Carpet, Hardwood
Fireplaces Number 1
Fireplaces Type Living Room, Gas Log
Window Features Insulated Windows
Appliance Double Oven, Dishwasher, Dryer, Disposal, Refrigerator, Gas Water Heater, Gas Cooktop, Range Hood, Self Cleaning Oven, Tankless Water Heater, Washer, Gas Oven
Laundry Main Level
Exterior
Exterior Feature Private Yard, Storage
Parking Features Attached, Garage Door Opener, Driveway, Garage, Garage Faces Front, Kitchen Level, Level Driveway
Garage Spaces 2.0
Fence Back Yard, Wood, Fenced
Pool None
Community Features Near Trails/Greenway, Park, Playground, Restaurant, Sidewalks, Street Lights, Near Marta, Near Shopping, Near Schools
Utilities Available Cable Available, Electricity Available, Natural Gas Available, Sewer Available, Water Available
View Other
Roof Type Composition
Street Surface Asphalt, Paved
Accessibility None
Handicap Access None
Porch Deck
Total Parking Spaces 6
Building
Lot Description Back Yard, Level, Landscaped, Private, Front Yard
Story Two
Sewer Public Sewer
Water Public
Architectural Style Traditional, Tudor
Level or Stories Two
Structure Type Cement Siding, Cedar
New Construction No
Construction Status Updated/Remodeled
Schools
Elementary Schools Morningside-
Middle Schools David T Howard
High Schools Midtown
Others
Senior Community no
Restrictions false
Tax ID 18 056 03 036
Ownership Fee Simple
Special Listing Condition None
Read Less Info
Want to know what your home might be worth? Contact us for a FREE valuation!

Our team is ready to help you sell your home for the highest possible price ASAP

Bought with Keller Williams Realty Intown ATL




