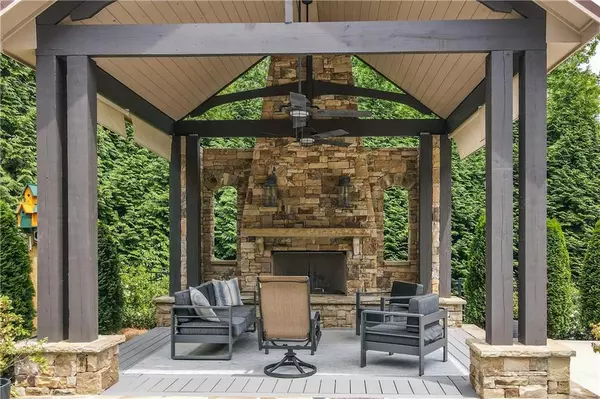For more information regarding the value of a property, please contact us for a free consultation.
Key Details
Sold Price $1,540,000
Property Type Single Family Home
Sub Type Single Family Residence
Listing Status Sold
Purchase Type For Sale
Square Footage 6,056 sqft
Price per Sqft $254
Subdivision Hampton Hall
MLS Listing ID 6895248
Sold Date 07/14/21
Style European
Bedrooms 6
Full Baths 6
Half Baths 1
Construction Status Resale
HOA Fees $1,275
HOA Y/N Yes
Originating Board FMLS API
Year Built 2015
Annual Tax Amount $9,215
Tax Year 2020
Lot Size 0.410 Acres
Acres 0.41
Property Description
This stunningly beautiful home is your getaway in Alpharetta. Exquisitely appointed and located on a quiet cul-de-sac with a private tree lined backyard. The custom front doors open to a 2-story foyer and stunning great room, with stacked stone fireplace and built-ins. The main and upper levels boast 10'+ ceilings throughout. Just off the foyer is large naturally lit dining room opposite an elegant study/library. The great room opens to a large kitchen and breakfast area perfect for a quiet family meal or hosting a large gathering. Granite countertops, Viking appliances and a large walk-in pantry make this a kitchen to behold. Off the kitchen is a large screen porch, overlooking the beautiful spa style pool and stone gazebo with fireplace surrounded by immaculately manicured yard perfect for entertaining. The fenced backyard is wired with speakers and lighting for a perfect atmosphere to entertain or relax with the family. This home boasts one of largest upstairs floor plans of any in the neighborhood complete with 4 en-suite bedrooms. The primary suite is stunning; with sitting area, fireplace and a wall of windows. The large primary bath is breathtaking with plenty of light, two large well-appointed walk-in closets and lots of storage space. The terrace level features a home theatre, separate gym, and custom handcrafted wooden bar. The 3-car garage features a custom car lift in the front facing garage that fits 2 cars in one space, perfect for the classic car collector. So many wonderful upgrades in this immaculately maintained property. Welcome home!
Location
State GA
County Fulton
Area 14 - Fulton North
Lake Name None
Rooms
Bedroom Description Oversized Master, Sitting Room
Other Rooms None
Basement Daylight, Exterior Entry, Finished, Finished Bath, Full, Interior Entry
Main Level Bedrooms 1
Dining Room Seats 12+, Separate Dining Room
Interior
Interior Features Beamed Ceilings, Bookcases, Double Vanity, Entrance Foyer 2 Story, High Ceilings 10 ft Main, High Ceilings 10 ft Upper, High Speed Internet, His and Hers Closets, Tray Ceiling(s), Walk-In Closet(s), Wet Bar
Heating Forced Air, Natural Gas
Cooling Ceiling Fan(s), Central Air, Zoned
Flooring Carpet, Ceramic Tile, Hardwood
Fireplaces Number 3
Fireplaces Type Factory Built, Family Room, Master Bedroom, Outside
Window Features Insulated Windows
Appliance Dishwasher, Disposal, Double Oven, Gas Range, Microwave, Range Hood
Laundry Laundry Room, Upper Level
Exterior
Exterior Feature Garden, Private Front Entry, Private Rear Entry, Private Yard
Parking Features Attached, Garage, Kitchen Level, Level Driveway
Garage Spaces 3.0
Fence Back Yard
Pool In Ground
Community Features Clubhouse, Fitness Center, Homeowners Assoc, Near Schools, Near Shopping, Near Trails/Greenway, Pool, Tennis Court(s)
Utilities Available Cable Available, Electricity Available, Natural Gas Available, Phone Available, Sewer Available, Underground Utilities, Water Available
Waterfront Description None
View Other
Roof Type Composition
Street Surface Asphalt
Accessibility None
Handicap Access None
Porch Deck, Patio, Rear Porch, Screened
Total Parking Spaces 3
Private Pool true
Building
Lot Description Back Yard, Cul-De-Sac, Front Yard, Landscaped, Level, Private
Story Two
Sewer Public Sewer
Water Public
Architectural Style European
Level or Stories Two
Structure Type Brick 4 Sides
New Construction No
Construction Status Resale
Schools
Elementary Schools Dolvin
Middle Schools Autrey Mill
High Schools Johns Creek
Others
HOA Fee Include Reserve Fund, Swim/Tennis
Senior Community no
Restrictions false
Tax ID 12 315009010866
Special Listing Condition None
Read Less Info
Want to know what your home might be worth? Contact us for a FREE valuation!

Our team is ready to help you sell your home for the highest possible price ASAP

Bought with Mendoza Realty, LLC




