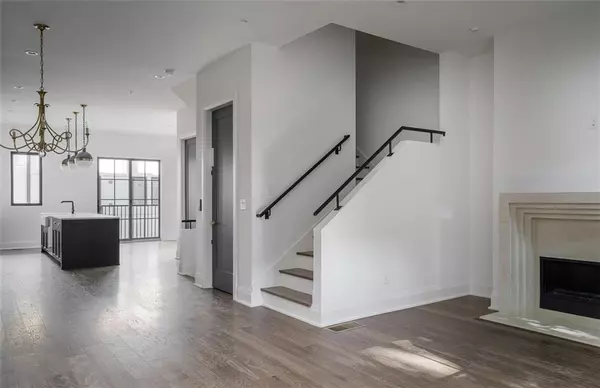For more information regarding the value of a property, please contact us for a free consultation.
Key Details
Sold Price $1,065,900
Property Type Townhouse
Sub Type Townhouse
Listing Status Sold
Purchase Type For Sale
Square Footage 2,588 sqft
Price per Sqft $411
Subdivision Emerson On Krog
MLS Listing ID 6895505
Sold Date 07/14/21
Style Contemporary/Modern, Townhouse
Bedrooms 4
Full Baths 4
Half Baths 2
Construction Status New Construction
HOA Fees $192
HOA Y/N Yes
Originating Board FMLS API
Year Built 2020
Tax Year 2020
Property Description
Only 1 move-in ready opportunity left! You haven't experienced Beltline living until you've experience Emerson. The ultimate intown opportunity with zero compromises on quality, space or location in this expertly crafted, townhome residence in Inman Park – the best of intown living, steeped in history, and boasting the best of Old Atlanta and modern lifestyle amenities. High-end finishes at every turn! With bespoke interiors by Dana Lynch Design, every detail oozes character, warmth and balance. Natural light pours through huge commercial-style windows and doors. Wonderful views with 2 rooftop terraces boasting stunning midtown views. The dream Kitchen for entertaining or a quiet night at home with rich, custom cabinetry to the ceiling, honed marble countertops, gathering island and high-end Italian (Bertazzoni) appliances opens to Keeping, Dining and fireside Living Room. Think limestone mantles, 10' ceilings, wide plank flooring, frameless glass, and exquisite trim detail. Heavenly Owner's Suite w/midtown views, Juliette Balcony, custom closet and exquisite bath. Private elevator with service to all 4 floors! 2-car rear-entry Garage. Live in that unforgettable home that you've always envisioned sharing with those you love, all within walking distance of the Beltline, Boccalupo, Revolution Donuts, and the shops/restaurants of Inman Park. Warranty included. Low HOA fees!
Location
State GA
County Fulton
Area 23 - Atlanta North
Lake Name None
Rooms
Bedroom Description Other
Other Rooms None
Basement Daylight, Exterior Entry, Interior Entry, Finished
Dining Room Open Concept
Interior
Interior Features High Ceilings 10 ft Main, High Ceilings 9 ft Lower, High Ceilings 9 ft Upper, Double Vanity, Elevator, Entrance Foyer, Low Flow Plumbing Fixtures, Walk-In Closet(s)
Heating Forced Air, Zoned, Electric
Cooling Central Air, Zoned
Flooring Ceramic Tile, Hardwood
Fireplaces Number 1
Fireplaces Type Family Room, Insert
Window Features Insulated Windows
Appliance Dishwasher, Disposal, Refrigerator, Gas Range, Range Hood, Tankless Water Heater
Laundry In Hall, Laundry Room
Exterior
Exterior Feature Private Front Entry, Private Rear Entry, Balcony
Parking Features Attached, Garage Door Opener, Garage, Garage Faces Rear, Level Driveway
Garage Spaces 2.0
Fence None
Pool None
Community Features Near Beltline, Near Trails/Greenway, Park, Restaurant, Sidewalks, Street Lights, Near Shopping
Utilities Available Cable Available, Electricity Available, Natural Gas Available, Water Available
View Other
Roof Type Other
Street Surface Asphalt
Accessibility None
Handicap Access None
Porch Rooftop
Total Parking Spaces 2
Building
Lot Description Other
Story Three Or More
Sewer Public Sewer
Water Public
Architectural Style Contemporary/Modern, Townhouse
Level or Stories Three Or More
Structure Type Brick Front, Cement Siding
New Construction No
Construction Status New Construction
Schools
Elementary Schools Mary Lin
Middle Schools David T Howard
High Schools Grady
Others
HOA Fee Include Insurance, Maintenance Structure, Maintenance Grounds
Senior Community no
Restrictions true
Ownership Fee Simple
Financing no
Special Listing Condition None
Read Less Info
Want to know what your home might be worth? Contact us for a FREE valuation!

Our team is ready to help you sell your home for the highest possible price ASAP

Bought with EXP Realty, LLC.




