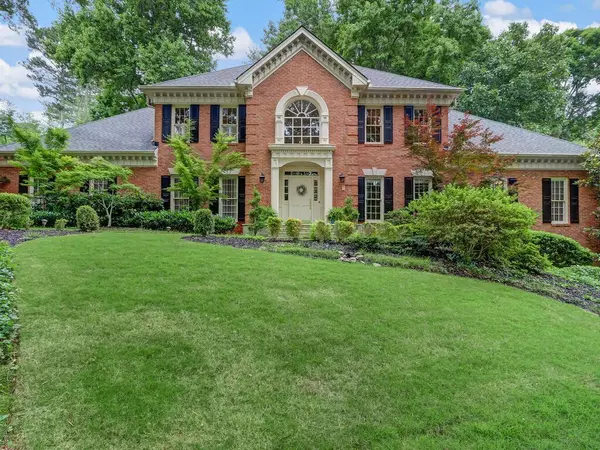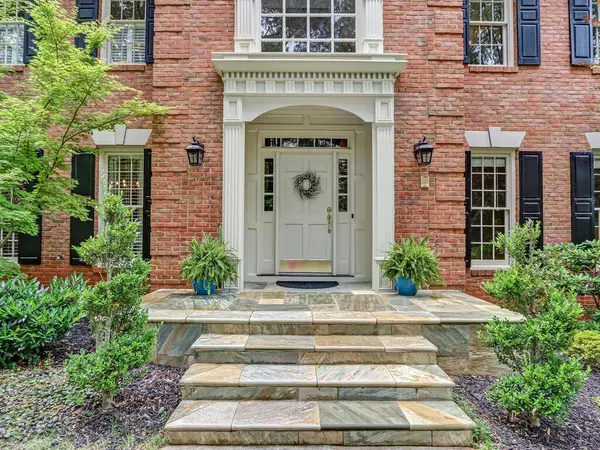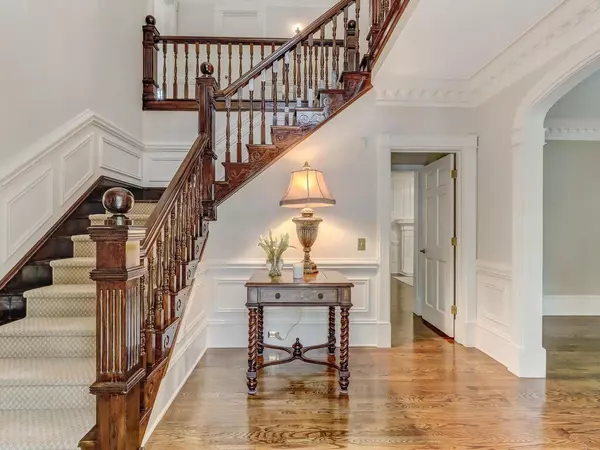For more information regarding the value of a property, please contact us for a free consultation.
Key Details
Sold Price $770,100
Property Type Single Family Home
Sub Type Single Family Residence
Listing Status Sold
Purchase Type For Sale
Square Footage 3,406 sqft
Price per Sqft $226
Subdivision Deerfield
MLS Listing ID 6896570
Sold Date 07/15/21
Style Traditional
Bedrooms 5
Full Baths 4
Half Baths 1
Construction Status Resale
HOA Fees $785
HOA Y/N Yes
Originating Board FMLS API
Year Built 1982
Annual Tax Amount $6,408
Tax Year 2020
Lot Size 0.420 Acres
Acres 0.42
Property Description
Stately, Deerfield home sits perfectly atop, the tree lined, serenely landscaped lot. The quartzite stone front porch welcomes you to this classic Georgian brick beauty with its elegant two story foyer. The attention to detail continues throughout with the handsome custom dental molding and trim in the formal living room and dining room. The Owners Suite on the main, is perfect for Guests or a Home Office. The exquisite dining room boasts custom Schumacher wallcoverings and silk window treatments, perfect for holiday and special meals flowing into the light filled breakfast room & updated kitchen with a massive Jerusalem granite island, breakfast bar & cooktop, SS appliances, beverage frig & custom cabinetry, that overlooks the walk-out, private outdoor patio. The Fireside Family Room with French doors offer entry to the new stylish covered patio, with
stacked stone columns, cedar posts and beams, Belgard 3pc pavers, and flagstone bench create
breezy sitting areas in this wonderful, flat backyard oasis, just perfect for entertaining, with mature landscaping for year-round interest and privacy. This desired floorplan boasts recently updated, dual story owner's suites (one on the main and one upstairs) each with a soaking tub, frameless shower
door, & huge walk-in closets, also found in the upstairs secondary bedrooms. Gleaming hardwood
floors grace the main level, wrap around stairs and upstairs Owner's Suite too. Storage abounds in the oversized mud room/laundry room with utility sink, just off the freshly painted two car garage. Lower level has large fireside living space that can be used for play, work or exercise, another
bedroom, a full bath and more storage areas. Welcome to Swim/Tennis Deerfield, you will love it here!
Location
State GA
County Fulton
Area 121 - Dunwoody
Lake Name None
Rooms
Bedroom Description In-Law Floorplan, Master on Main
Other Rooms None
Basement Daylight, Exterior Entry, Finished Bath, Full, Interior Entry
Main Level Bedrooms 1
Dining Room Separate Dining Room
Interior
Interior Features High Ceilings 10 ft Main, Entrance Foyer 2 Story, High Ceilings 9 ft Upper, Double Vanity, Disappearing Attic Stairs, High Speed Internet, Tray Ceiling(s), Walk-In Closet(s)
Heating Central, Forced Air, Natural Gas, Zoned
Cooling Ceiling Fan(s), Zoned, Central Air
Flooring Carpet, Ceramic Tile, Hardwood
Fireplaces Number 2
Fireplaces Type Basement, Circulating, Family Room, Gas Starter, Glass Doors, Masonry
Window Features Shutters
Appliance Double Oven, Dishwasher, Disposal, Electric Cooktop, Electric Oven, Refrigerator, Gas Water Heater, Microwave, Self Cleaning Oven
Laundry In Kitchen, Main Level
Exterior
Exterior Feature Private Yard, Private Front Entry, Private Rear Entry
Parking Features Attached, Garage Door Opener, Driveway, Garage, Kitchen Level, Garage Faces Side
Garage Spaces 2.0
Fence None
Pool None
Community Features Homeowners Assoc, Public Transportation, Playground, Pool, Street Lights, Swim Team, Tennis Court(s), Near Shopping
Utilities Available Cable Available, Electricity Available, Natural Gas Available, Phone Available, Sewer Available, Water Available, Underground Utilities
View Other
Roof Type Composition, Shingle
Street Surface Paved
Accessibility None
Handicap Access None
Porch Covered, Patio, Rear Porch
Total Parking Spaces 2
Building
Lot Description Back Yard, Landscaped, Private, Front Yard
Story Two
Sewer Public Sewer
Water Public
Architectural Style Traditional
Level or Stories Two
Structure Type Brick 4 Sides
New Construction No
Construction Status Resale
Schools
Elementary Schools Dunwoody Springs
Middle Schools Sandy Springs
High Schools North Springs
Others
HOA Fee Include Maintenance Grounds, Reserve Fund, Swim/Tennis
Senior Community no
Restrictions false
Tax ID 06 033800020768
Ownership Fee Simple
Special Listing Condition None
Read Less Info
Want to know what your home might be worth? Contact us for a FREE valuation!

Our team is ready to help you sell your home for the highest possible price ASAP

Bought with Atlanta Communities




