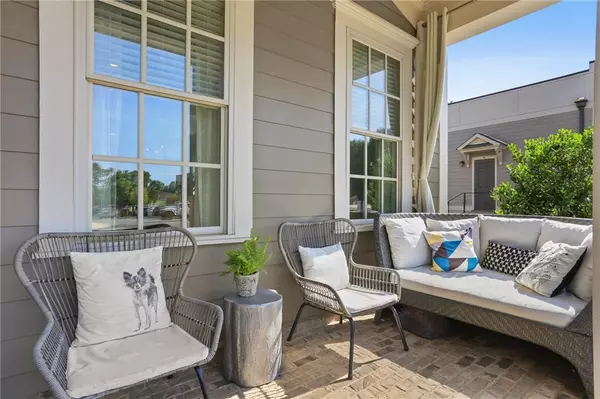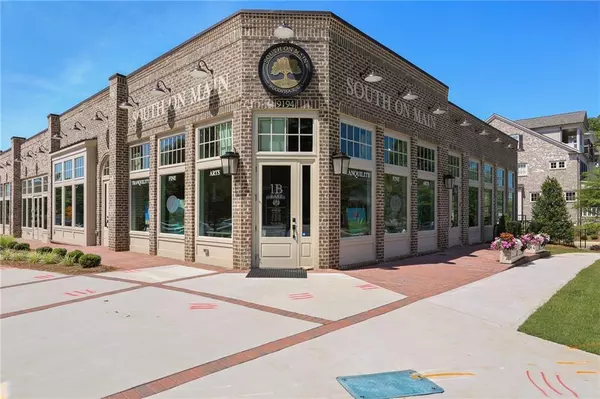For more information regarding the value of a property, please contact us for a free consultation.
Key Details
Sold Price $620,000
Property Type Townhouse
Sub Type Townhouse
Listing Status Sold
Purchase Type For Sale
Square Footage 2,966 sqft
Price per Sqft $209
Subdivision South On Main
MLS Listing ID 6900048
Sold Date 07/14/21
Style Traditional
Bedrooms 4
Full Baths 3
Half Baths 1
Construction Status Resale
HOA Fees $235
HOA Y/N No
Originating Board FMLS API
Year Built 2016
Annual Tax Amount $5,907
Tax Year 2020
Lot Size 2,874 Sqft
Acres 0.066
Property Description
Now is the time! South On Main, a JW Collection is rapidly selling. The Amenities are amazing: crystal clear Pool, Clubhouse, Fitness Center, Children's Playground, Dog Park and Community Garden have made this a sought-after neighborhood for many seeking a "cool" small suburban town. Homeowners added over $30,000 in upgrades: gray-stained hardwood flooring on all 3 levels, Quartz countertops, contemporary lighting, built-ins, barn doors and upscale tile. Open concept Kitchen w/ Breakfast Nook, sitting area and countertop seating. WI Pantry, soft close drawers, gas cooktop. Entertaining Great rm w/ FP, Dining area and separate Entry. Enclosed brick patio for grilling and gated entry into 2-car detached Garage w/ ready-to-finish upper level that could be a Guest Suite, Home Office, Nanny Quarters or Work-out room. Elevator prepped from 1st to 3rd floor when and if needed. Second level includes an Owner's Suite w/ two sep WI closets, soaking tub, dual vanities, WI shower and high-end tile. Large landing opens to a Guest rm w/ full Bath. The third level has an open Media rm, a third Bedroom, full Bath and enclosed space for another Home Office, 4th Bedroom or quiet Reading Nook. Enjoy everything DT Woodstock has to offer; restaurants, bars, entertainment, retail shops, and outdoor venues and all just a short distance down the sidewalk.
Location
State GA
County Cherokee
Area 113 - Cherokee County
Lake Name None
Rooms
Bedroom Description Sitting Room, Split Bedroom Plan
Other Rooms None
Basement None
Dining Room Great Room
Interior
Interior Features Bookcases, Double Vanity, Entrance Foyer, High Ceilings 9 ft Main, High Ceilings 9 ft Upper, High Ceilings 9 ft Lower, His and Hers Closets, Tray Ceiling(s), Walk-In Closet(s)
Heating Forced Air, Natural Gas
Cooling Ceiling Fan(s), Central Air
Flooring Hardwood
Fireplaces Number 1
Fireplaces Type Family Room, Great Room, Insert
Window Features Insulated Windows
Appliance Disposal, Electric Oven, Gas Cooktop, Gas Range, Gas Water Heater, Microwave
Laundry Laundry Room, Upper Level
Exterior
Exterior Feature None
Parking Features Detached, Garage, Kitchen Level
Garage Spaces 2.0
Fence None
Pool None
Community Features Clubhouse, Dog Park, Fitness Center, Homeowners Assoc, Near Shopping, Near Trails/Greenway, Park, Playground, Pool
Utilities Available Cable Available, Electricity Available, Natural Gas Available, Phone Available, Sewer Available, Underground Utilities, Water Available
Waterfront Description None
View Other
Roof Type Composition
Street Surface Paved
Accessibility None
Handicap Access None
Porch Covered, Front Porch, Patio
Total Parking Spaces 2
Building
Lot Description Corner Lot, Level
Story Three Or More
Sewer Public Sewer
Water Public
Architectural Style Traditional
Level or Stories Three Or More
Structure Type Brick 3 Sides, Frame
New Construction No
Construction Status Resale
Schools
Elementary Schools Woodstock
Middle Schools Woodstock
High Schools Woodstock
Others
HOA Fee Include Maintenance Structure, Maintenance Grounds, Reserve Fund, Termite
Senior Community no
Restrictions false
Tax ID 15N12J 010
Ownership Fee Simple
Financing no
Special Listing Condition None
Read Less Info
Want to know what your home might be worth? Contact us for a FREE valuation!

Our team is ready to help you sell your home for the highest possible price ASAP

Bought with Atlanta Communities




