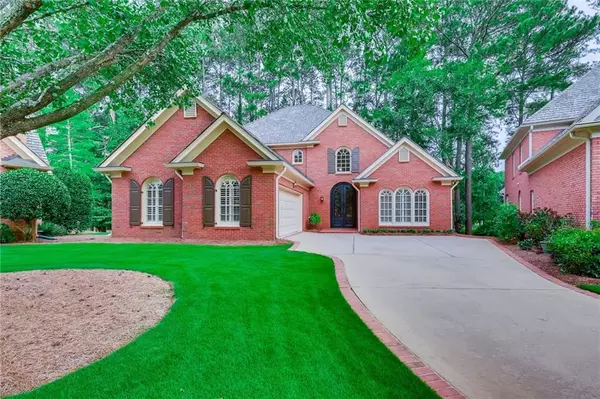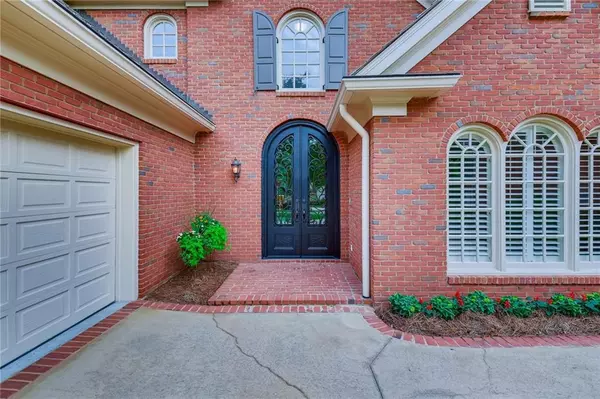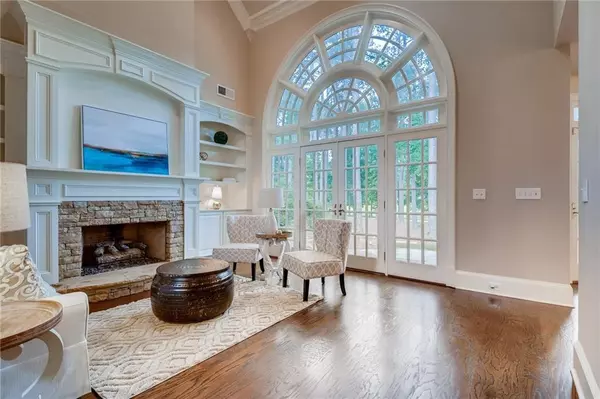For more information regarding the value of a property, please contact us for a free consultation.
Key Details
Sold Price $800,000
Property Type Single Family Home
Sub Type Single Family Residence
Listing Status Sold
Purchase Type For Sale
Square Footage 2,763 sqft
Price per Sqft $289
Subdivision Horseshoe Bend
MLS Listing ID 6912614
Sold Date 07/23/21
Style Traditional
Bedrooms 3
Full Baths 3
Half Baths 1
Construction Status Resale
HOA Fees $550
HOA Y/N No
Originating Board FMLS API
Year Built 1992
Annual Tax Amount $5,453
Tax Year 2020
Lot Size 9,626 Sqft
Acres 0.221
Property Description
Wonderful four sided brick home in the prestigious Brookside section of Horseshoe Bend on the golf course with amazing views! Perfectly manicured lot, large driveway and side load garage lead you to this completely renovated home. The oil rubbed bronze arched doors lead you into the dramatic two story foyer. The top of the line renovations include georgeous cream kitchen with quartz countertops, full Thermador package including a drawer microwave, gas range, dishwasher, and fridge. The wide plank hardwood floors are on both levels. the beautiful master bedroom suite is on the main floor with views of the golf course through the wide slat plantation shutters. The spa inspired bath features a soaking tub and a glass door shower. There are two master closets with automatic lighting. Upstairs there are two overly generous bedroom suites overlooking the golf course with fully updated bathrooms. You will be impressed by all of the wonderful millwork and attention to detail in this home. A wall of french doors lead to a large patio overlooking FOUR holes of the Horseshoe Bend Golf Course. This pie shaped lot is one of the largest in the Brookside section of Horseshoe Bend. This house is TRULY move in ready!! Don't miss this opportunity to live in one of the most coveted neighborhoods!!
Location
State GA
County Fulton
Area 14 - Fulton North
Lake Name None
Rooms
Bedroom Description Master on Main, Oversized Master
Other Rooms None
Basement None
Main Level Bedrooms 1
Dining Room Seats 12+
Interior
Interior Features Cathedral Ceiling(s), Entrance Foyer, High Ceilings 10 ft Main, His and Hers Closets, Low Flow Plumbing Fixtures, Tray Ceiling(s)
Heating Electric, Forced Air
Cooling Ceiling Fan(s), Central Air, Zoned
Flooring Hardwood, Terrazzo
Fireplaces Number 1
Fireplaces Type Factory Built, Gas Log, Great Room
Window Features Insulated Windows, Plantation Shutters
Appliance Dishwasher, Disposal, Dryer, ENERGY STAR Qualified Appliances, Gas Range, Microwave, Range Hood, Refrigerator, Self Cleaning Oven, Washer
Laundry Main Level, Mud Room
Exterior
Exterior Feature Private Front Entry, Private Yard
Parking Features Garage, Garage Faces Side, Kitchen Level, Level Driveway
Garage Spaces 2.0
Fence None
Pool None
Community Features Country Club, Fishing, Golf, Lake, Near Marta, Near Schools, Near Trails/Greenway
Utilities Available Cable Available, Electricity Available, Natural Gas Available, Phone Available, Sewer Available, Underground Utilities, Water Available
Waterfront Description None
View Golf Course
Roof Type Shingle, Wood
Street Surface Asphalt
Accessibility Accessible Bedroom, Accessible Doors, Accessible Hallway(s)
Handicap Access Accessible Bedroom, Accessible Doors, Accessible Hallway(s)
Porch Rear Porch
Total Parking Spaces 2
Building
Lot Description Back Yard, Cul-De-Sac, Front Yard, Landscaped, Level, On Golf Course
Story Two
Sewer Public Sewer
Water Public
Architectural Style Traditional
Level or Stories Two
Structure Type Brick 4 Sides
New Construction No
Construction Status Resale
Schools
Elementary Schools River Eves
Middle Schools Holcomb Bridge
High Schools Centennial
Others
HOA Fee Include Maintenance Structure, Maintenance Grounds, Reserve Fund, Security
Senior Community no
Restrictions false
Tax ID 12 282307210400
Ownership Fee Simple
Financing no
Special Listing Condition None
Read Less Info
Want to know what your home might be worth? Contact us for a FREE valuation!

Our team is ready to help you sell your home for the highest possible price ASAP

Bought with Keller Williams Realty Atlanta Partners




