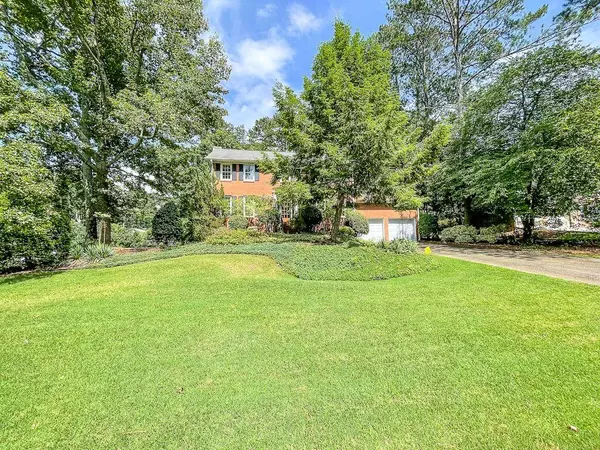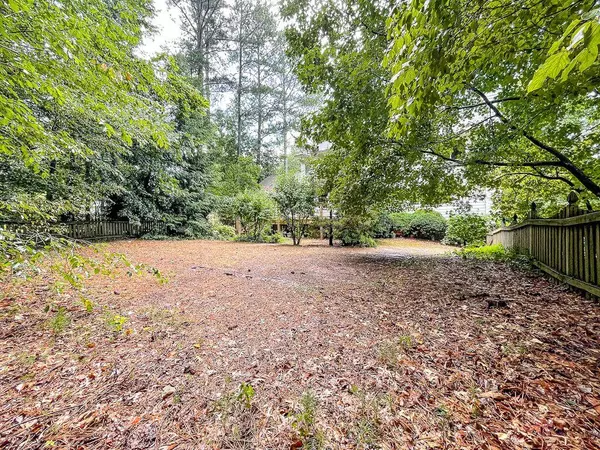For more information regarding the value of a property, please contact us for a free consultation.
Key Details
Sold Price $344,000
Property Type Single Family Home
Sub Type Single Family Residence
Listing Status Sold
Purchase Type For Sale
Square Footage 2,802 sqft
Price per Sqft $122
Subdivision Greens Crossing
MLS Listing ID 6912512
Sold Date 07/30/21
Style Traditional
Bedrooms 5
Full Baths 3
Half Baths 1
Construction Status Resale
HOA Fees $300
HOA Y/N Yes
Originating Board FMLS API
Year Built 1984
Annual Tax Amount $655
Tax Year 2020
Lot Size 0.459 Acres
Acres 0.459
Property Description
A Fabulous Community With Large Lots All Around & Community Amenities. This Home Has Had A Few Modifications For Handicap Accessibility For The Current Owner, Including Converting The Main Level Formal Living Room & Adjoining Family Room Into A Main Level Bedroom Suite With Living Area, Bedroom & Full Bath -- As Well As A Number Of Great Upgrades, Including The Renovated Kitchen & Bathroom Upgrades. The Renovated Kitchen Has Completely New Rich Wood Cabinets, Granite Counters, Stainless Appliances & Sink. Throughout This Home You Will See Most, If Not All, Windows Have Been Replaced, Newer Toilets, Newer Water Heater & More. While No Current Hot Tub, There Is Electrical Installed For A Previous Hot Tub At The Back Deck Area. Home Is Located On A Corner With A Fenced Backyard & Wonderful Plants, Flowers & Trees That Need A Bit Of Attention. Home Is Being Sold AS-IS, Only Needs Some, Non-Major Repairs & A Few Updates To Be An Incredible Showplace Home. 2 Driveways -- A 2-Car Up & A 3-Car Below -- However, The 3-Car Was Converted To 1-Car At Basement Level & The Other 2 Into A Finished Home-Based Office Space. Ample Additional Non-Finished Space For More Storage & Build-Out In The Basement. There Is Currently A "Workers" Half Bath In Basement. Come Take A Look, You Will Not Be Disappointed -- The Size, Overall Condition & Location Are Awesome! GREAT VALUE!!
Location
State GA
County Cobb
Area 75 - Cobb-West
Lake Name None
Rooms
Bedroom Description Other
Other Rooms None
Basement Driveway Access, Exterior Entry, Finished, Full, Interior Entry
Main Level Bedrooms 1
Dining Room Separate Dining Room
Interior
Interior Features High Ceilings 9 ft Lower, High Ceilings 9 ft Upper, Double Vanity, Disappearing Attic Stairs, Entrance Foyer, Tray Ceiling(s), Walk-In Closet(s)
Heating Forced Air, Natural Gas
Cooling Ceiling Fan(s), Central Air
Flooring Hardwood
Fireplaces Number 1
Fireplaces Type Gas Starter, Other Room
Window Features None
Appliance Dishwasher, Disposal, Electric Range, Refrigerator, Gas Water Heater, Microwave
Laundry Main Level
Exterior
Exterior Feature Private Yard
Parking Features Attached, Garage Faces Front, Kitchen Level, Level Driveway, Garage Faces Side
Fence Back Yard, Fenced, Wood
Pool None
Community Features None
Utilities Available Cable Available, Electricity Available, Sewer Available, Water Available, Natural Gas Available
View Other
Roof Type Composition, Shingle
Street Surface Asphalt
Accessibility None
Handicap Access None
Porch None
Building
Lot Description Level, Front Yard, Back Yard
Story Two
Sewer Public Sewer
Water Public
Architectural Style Traditional
Level or Stories Two
Structure Type Brick Front
New Construction No
Construction Status Resale
Schools
Elementary Schools Pitner
Middle Schools Palmer
High Schools North Cobb
Others
HOA Fee Include Reserve Fund, Swim/Tennis
Senior Community no
Restrictions false
Tax ID 20002301600
Ownership Fee Simple
Special Listing Condition None
Read Less Info
Want to know what your home might be worth? Contact us for a FREE valuation!

Our team is ready to help you sell your home for the highest possible price ASAP

Bought with Ansley Real Estate




