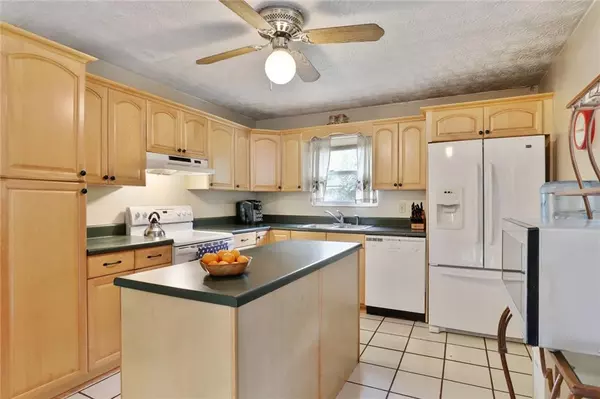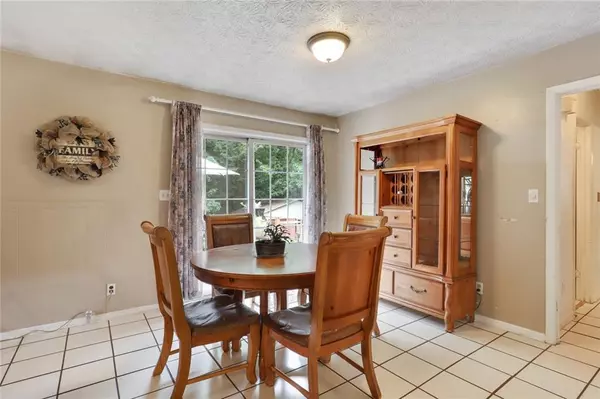For more information regarding the value of a property, please contact us for a free consultation.
Key Details
Sold Price $201,000
Property Type Single Family Home
Sub Type Single Family Residence
Listing Status Sold
Purchase Type For Sale
Square Footage 2,340 sqft
Price per Sqft $85
Subdivision Creelwood Estates
MLS Listing ID 6914255
Sold Date 08/10/21
Style Ranch, Traditional
Bedrooms 3
Full Baths 2
Construction Status Resale
HOA Y/N No
Originating Board FMLS API
Year Built 1969
Annual Tax Amount $1,560
Tax Year 2020
Lot Size 0.472 Acres
Acres 0.472
Property Description
4 sided brick ranch on ½ acre with a full finished basement nestled away in a quiet neighborhood. Great kitchen offers lots of cabinets, plenty of counter space with kitchen island, updated appliances and is open to the dining room. The main level also has a living room, 3 nice sized bedrooms and a full bath with an oversized soaking tub. The basement can be transformed into whatever your family needs, with 2 separate entrances, full finished bath, bonus room and tons of storage space. Bonus room in the basement can be used for added living space, home office, play room, media room or workout room. Ceiling fans in all rooms. Great deck overlooking the large, very level, fully fenced-in, wooded backyard which includes an in-ground pool, swing set, and storage shed & garage combo. Bring a fresh and updated feel to the space with new paint and new flooring throughout (hardwoods are under the carpet) - it's a fantastic opportunity for some sweat equity or a buy and hold investment. Easy access to I-20 and 285.
Location
State GA
County Cobb
Area 72 - Cobb-West
Lake Name None
Rooms
Bedroom Description Master on Main
Other Rooms Garage(s), Shed(s), Workshop
Basement Daylight, Exterior Entry, Finished, Finished Bath, Full, Interior Entry
Main Level Bedrooms 3
Dining Room Open Concept
Interior
Interior Features High Speed Internet
Heating Central
Cooling Ceiling Fan(s), Central Air
Flooring Carpet, Ceramic Tile
Fireplaces Type None
Window Features Insulated Windows
Appliance Dishwasher, Electric Range, Gas Water Heater, Range Hood, Refrigerator
Laundry In Basement, Laundry Room
Exterior
Exterior Feature Rear Stairs, Storage
Parking Features Driveway
Fence Back Yard, Chain Link, Fenced
Pool In Ground, Vinyl
Community Features Near Schools, Near Shopping
Utilities Available Cable Available, Electricity Available, Natural Gas Available, Sewer Available, Underground Utilities, Water Available
Waterfront Description None
View Other
Roof Type Composition
Street Surface Asphalt
Accessibility None
Handicap Access None
Porch Covered, Deck, Front Porch
Total Parking Spaces 4
Private Pool true
Building
Lot Description Back Yard, Front Yard, Level, Wooded
Story Two
Sewer Septic Tank
Water Public
Architectural Style Ranch, Traditional
Level or Stories Two
Structure Type Brick 4 Sides
New Construction No
Construction Status Resale
Schools
Elementary Schools Austell
Middle Schools Garrett
High Schools Pebblebrook
Others
Senior Community no
Restrictions false
Tax ID 18025900290
Special Listing Condition None
Read Less Info
Want to know what your home might be worth? Contact us for a FREE valuation!

Our team is ready to help you sell your home for the highest possible price ASAP

Bought with Main Street Renewal, LLC.




