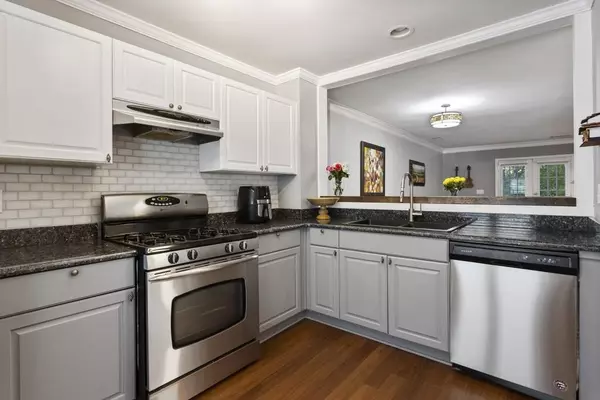For more information regarding the value of a property, please contact us for a free consultation.
Key Details
Sold Price $280,500
Property Type Townhouse
Sub Type Townhouse
Listing Status Sold
Purchase Type For Sale
Square Footage 1,504 sqft
Price per Sqft $186
Subdivision Ivy Glen
MLS Listing ID 6915861
Sold Date 08/13/21
Style Townhouse, Traditional
Bedrooms 2
Full Baths 2
Half Baths 1
Construction Status Updated/Remodeled
HOA Fees $68
HOA Y/N Yes
Originating Board FMLS API
Year Built 1985
Annual Tax Amount $2,470
Tax Year 2020
Lot Size 10,628 Sqft
Acres 0.244
Property Description
Beautifully remodeled townhouse on a quiet cul-de-sac in the tucked away Ivy Glen at Vinings community. Upon entering this wonderful home you will find gorgeous bamboo floors throughout, freshly painted walls and cabinets with on-trend shades of gray and white, smooth white ceilings, and new lighting. The kitchen has been opened up providing a clear view to the dining room and great room. Kitchen features new back splash, stainless steel appliances, and a large pantry. An updated half bath finishes out the main level. Upstairs you will find 2 bedrooms each with its own private bathroom and walk-in closet. This welcoming home sits on a large private lot. You'll fall in love as you transition outside and find an outdoor enthusiast's dream space. The once simple patio is now transformed into a much larger patio and impressive deck. Shaded under a canopy of trees you will find the perfect spot for grilling, entertaining, or just relaxing with nature. The home is complete with solar powered exterior lights, a solar powered security camera, and 5 rain barrels (approx. 250 gals) connected to a solar powered water pump , perfect for taking care of plants and all your outdoor cleaning needs. The community offers beautifully landscaped and maintained grouds and a dog park for the pups. Unbeatable location, with easy access to Silver Comet Trail, dining, shopping and all that Smyrna has to offer.
Location
State GA
County Cobb
Area 72 - Cobb-West
Lake Name None
Rooms
Bedroom Description Split Bedroom Plan
Other Rooms None
Basement None
Dining Room Open Concept
Interior
Interior Features Disappearing Attic Stairs, Entrance Foyer, Walk-In Closet(s)
Heating Central, Natural Gas
Cooling Ceiling Fan(s), Central Air
Flooring Hardwood
Fireplaces Number 1
Fireplaces Type Family Room, Gas Starter
Window Features None
Appliance Dishwasher, Disposal, Dryer, Gas Range, Gas Water Heater, Microwave, Range Hood, Refrigerator
Laundry In Hall, Upper Level
Exterior
Exterior Feature Private Yard, Rain Barrel/Cistern(s)
Parking Features Driveway, Kitchen Level, Level Driveway
Fence None
Pool None
Community Features Dog Park, Homeowners Assoc, Near Shopping
Utilities Available Cable Available, Electricity Available, Natural Gas Available, Water Available
Waterfront Description None
View Other
Roof Type Composition
Street Surface Paved
Accessibility None
Handicap Access None
Porch Deck, Patio
Building
Lot Description Cul-De-Sac, Landscaped, Private
Story Two
Sewer Public Sewer
Water Private
Architectural Style Townhouse, Traditional
Level or Stories Two
Structure Type Brick Front, Cement Siding
New Construction No
Construction Status Updated/Remodeled
Schools
Elementary Schools Nickajack
Middle Schools Griffin
High Schools Campbell
Others
HOA Fee Include Maintenance Grounds, Reserve Fund, Termite
Senior Community no
Restrictions true
Tax ID 17062100790
Ownership Fee Simple
Financing no
Special Listing Condition None
Read Less Info
Want to know what your home might be worth? Contact us for a FREE valuation!

Our team is ready to help you sell your home for the highest possible price ASAP

Bought with Virtual Properties Realty.com




