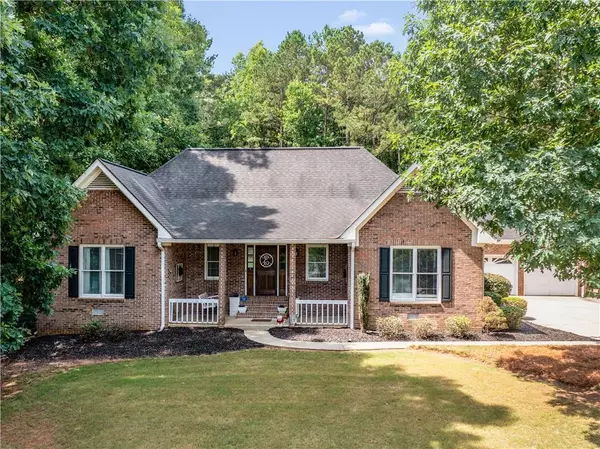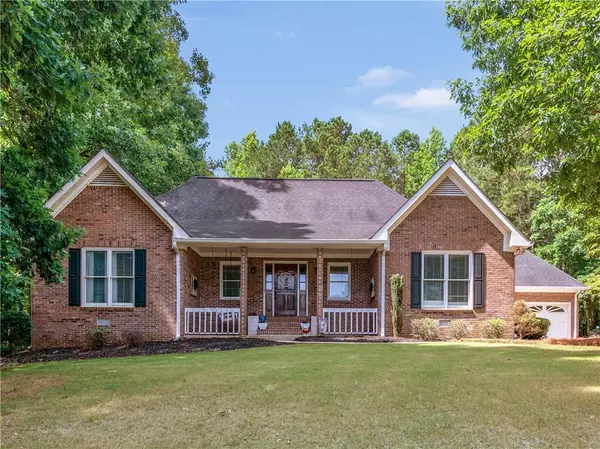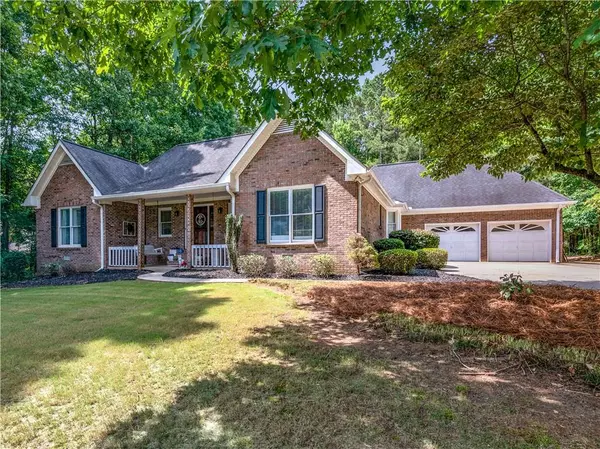For more information regarding the value of a property, please contact us for a free consultation.
Key Details
Sold Price $340,000
Property Type Single Family Home
Sub Type Single Family Residence
Listing Status Sold
Purchase Type For Sale
Square Footage 2,362 sqft
Price per Sqft $143
Subdivision Lake Dow Estates
MLS Listing ID 6911145
Sold Date 08/20/21
Style Ranch, Traditional
Bedrooms 3
Full Baths 2
Construction Status Resale
HOA Fees $350
HOA Y/N Yes
Originating Board FMLS API
Year Built 1989
Annual Tax Amount $3,252
Tax Year 2020
Lot Size 6,534 Sqft
Acres 0.15
Property Description
Newly renovated all brick ranch in the pristine Lake Dow Estates community! You don't want to miss all the upgrades in this home. Enjoy lake views across the street from the cozy front porch swing or complete privacy on the back patio. This home includes a large foyer/office area, leading into a separate formal dining room, with enough space to seat a large table for your gatherings. Head into the gourmet kitchen with center island, breakfast area, and cabinets galore! Granite counters, gas cooktop, wall oven, custom cabinetry, new light fixtures...too much to mention! The french doors lead out to the level, private backyard to entertain your guests. The mud room and laundry room lead to the oversized, two car garage with added attic storage. The owner's suite is truly a retreat with hardwood flooring, large closet, and room for seating. The owner's suite bathroom includes a soaking tub, tiled standing shower, double vanity and tiled flooring. Don't forget about the show stopping fireplace in the family room with tray ceilings. The two secondary bedrooms are very spacious with two closets and a full, renovated bathroom nearby. New hardwood flooring, carpet, light fixtures, paint, and custom touches make this home special.. not to mention almost new HVAC, hot water heater, appliances, landscaping.. too much to mention! Don't miss this one!
Location
State GA
County Henry
Area 211 - Henry County
Lake Name None
Rooms
Bedroom Description Master on Main
Other Rooms None
Basement Crawl Space
Main Level Bedrooms 3
Dining Room Great Room, Separate Dining Room
Interior
Interior Features Double Vanity, Entrance Foyer, Tray Ceiling(s), Walk-In Closet(s)
Heating Central, Natural Gas
Cooling Central Air, Electric Air Filter, Other
Flooring Hardwood
Fireplaces Number 1
Fireplaces Type Gas Starter, Living Room
Window Features None
Appliance Dishwasher, Microwave, Refrigerator, Other
Laundry Laundry Room, Mud Room
Exterior
Exterior Feature Other
Parking Features Driveway, Garage
Garage Spaces 2.0
Fence None
Pool None
Community Features None
Utilities Available Other
Waterfront Description None
View Other
Roof Type Composition
Street Surface Paved
Accessibility None
Handicap Access None
Porch Front Porch, Patio
Total Parking Spaces 2
Building
Lot Description Back Yard, Front Yard, Level, Sloped, Wooded
Story One
Sewer Septic Tank
Water Public
Architectural Style Ranch, Traditional
Level or Stories One
Structure Type Brick 4 Sides
New Construction No
Construction Status Resale
Schools
Elementary Schools Ola
Middle Schools Ola
High Schools Ola
Others
Senior Community no
Restrictions false
Tax ID 140C05006000
Special Listing Condition None
Read Less Info
Want to know what your home might be worth? Contact us for a FREE valuation!

Our team is ready to help you sell your home for the highest possible price ASAP

Bought with Your Home Sold Guaranteed Realty, LLC.




