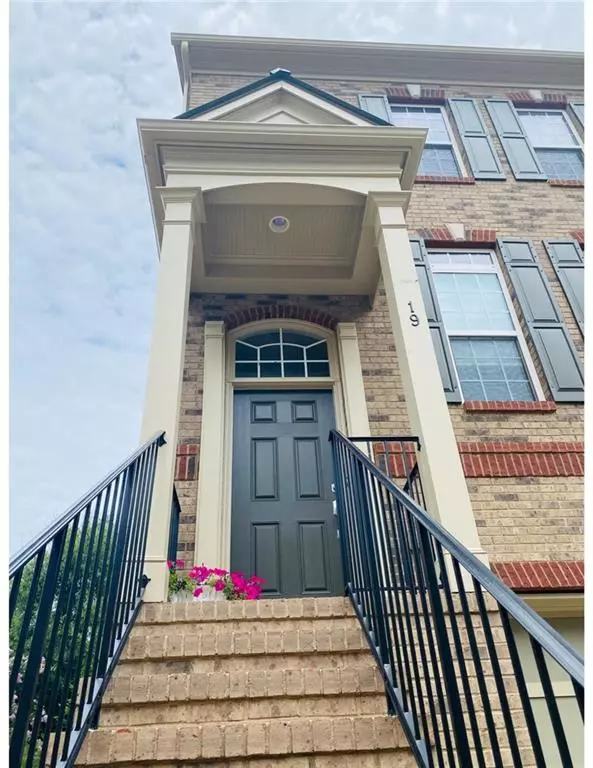For more information regarding the value of a property, please contact us for a free consultation.
Key Details
Sold Price $531,000
Property Type Townhouse
Sub Type Townhouse
Listing Status Sold
Purchase Type For Sale
Square Footage 2,195 sqft
Price per Sqft $241
Subdivision Brownstones At Decatur
MLS Listing ID 6914895
Sold Date 08/18/21
Style Townhouse
Bedrooms 4
Full Baths 3
Half Baths 1
Construction Status Resale
HOA Fees $255
HOA Y/N Yes
Originating Board FMLS API
Year Built 2011
Annual Tax Amount $8,658
Tax Year 2020
Lot Size 993 Sqft
Acres 0.0228
Property Description
City Of Decatur Townhouse with Loads of Upgrades! Popular End Unit with 4 bedrooms, 3.5 baths, and hardwoods throughout. Main level boasts a light-filled Great Room with Open Concept Dining and access to the deck; upgraded Kitchen with gorgeous Brazilian Quartzite Counters, Island with breakfast bar, and stainless appliances. Upper Level features the Primary Owner's Suite with upgraded walk-in closet; en suite Primary Bath has double vanity, soaking tub and separate shower; this level also includes two additional bedrooms and additional bath with double vanity. Lower level offers a private 4th bedroom and full bath, laundry, and access to the custom landscaped rear patio with natural stone pavers, lovely Japanese Maple, and Japanese Camelias – the perfect place to sip morning coffee! All bedrooms have upgraded closets and bathrooms have custom-selected mirror upgrades. Attached 2-car garage has added shelving and fresh epoxy coating. Walking distance to COD schools and Woodland Gardens; close to Emory, downtown Decatur, trailways, shopping and dining. Brownstones at Decatur is the perfect place to call home!
Location
State GA
County Dekalb
Area 52 - Dekalb-West
Lake Name None
Rooms
Other Rooms None
Basement None
Dining Room Open Concept
Interior
Interior Features Double Vanity, Entrance Foyer, High Speed Internet, Walk-In Closet(s)
Heating Central, Natural Gas
Cooling Ceiling Fan(s), Central Air
Flooring Hardwood
Fireplaces Type None
Window Features None
Appliance Dishwasher, Disposal, Gas Range, Microwave
Laundry Laundry Room, Lower Level
Exterior
Exterior Feature Other
Parking Features Attached, Garage
Garage Spaces 2.0
Fence Back Yard
Pool None
Community Features Gated, Homeowners Assoc, Near Marta, Near Schools, Near Shopping, Near Trails/Greenway, Sidewalks, Street Lights
Utilities Available Cable Available, Electricity Available
View Other
Roof Type Composition
Street Surface Paved
Accessibility None
Handicap Access None
Porch Deck, Patio
Total Parking Spaces 2
Building
Lot Description Landscaped, Other
Story Three Or More
Sewer Public Sewer
Water Public
Architectural Style Townhouse
Level or Stories Three Or More
Structure Type Brick 3 Sides
New Construction No
Construction Status Resale
Schools
Elementary Schools Clairemont
Middle Schools Renfroe
High Schools Decatur
Others
HOA Fee Include Maintenance Structure, Maintenance Grounds, Termite
Senior Community no
Restrictions true
Tax ID 18 005 10 075
Ownership Fee Simple
Financing yes
Special Listing Condition None
Read Less Info
Want to know what your home might be worth? Contact us for a FREE valuation!

Our team is ready to help you sell your home for the highest possible price ASAP

Bought with Keller Williams Realty Partners




