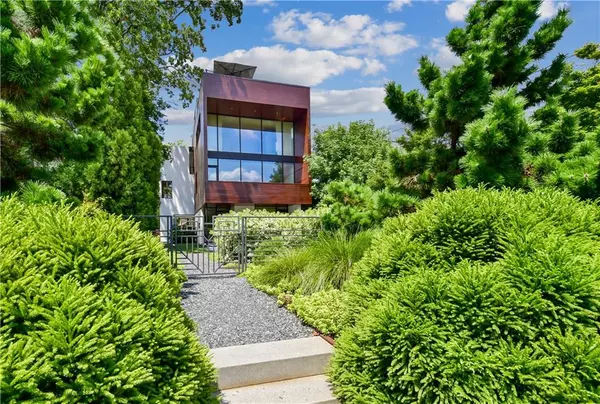For more information regarding the value of a property, please contact us for a free consultation.
Key Details
Sold Price $2,251,000
Property Type Single Family Home
Sub Type Single Family Residence
Listing Status Sold
Purchase Type For Sale
Square Footage 4,100 sqft
Price per Sqft $549
Subdivision Virginia Highland
MLS Listing ID 6920901
Sold Date 08/11/21
Style Contemporary/Modern
Bedrooms 5
Full Baths 4
Half Baths 2
Construction Status Resale
HOA Y/N No
Originating Board FMLS API
Year Built 2012
Annual Tax Amount $22,121
Tax Year 2020
Lot Size 8,250 Sqft
Acres 0.1894
Property Description
This is it! Don't miss this rare opportunity to own one of the most iconic modern homes in the heart of Virginia Highland. This newer construction by talented architect Jeff Darby was a groundbreaking project for the neighborhood, and its timeless beauty still resonates. Soaring ceilings, 4-stop elevator, enormous rooftop deck spanning the footprint of the home, smart home features, whole house sound, hardwoods throughout, automatic floor-to-ceiling shades, Koi Pond, custom cabinetry, Sub-Zero and Miele appliances, and high-end designer lighting. Panoramic views of the city (Midtown, Downtown, and Emory/CDC) from the expansive rooftop—boasting the highest views in the City of Atlanta— featuring a ½ bath, outdoor shower, grill, and zen waterfall feature. This home perfectly melds luxury and comfort. 2-car garage, lush, extraordinary landscaping and low maintenance turf. A true intown treasure. All of this, and incredible walkability to all the best that Virginia Highland has to offer. Welcome home!
Location
State GA
County Fulton
Area 23 - Atlanta North
Lake Name None
Rooms
Bedroom Description Oversized Master
Other Rooms None
Basement None
Dining Room Open Concept, Seats 12+
Interior
Interior Features Bookcases, Elevator, Entrance Foyer, High Ceilings 9 ft Lower, High Ceilings 9 ft Upper, High Ceilings 10 ft Main, High Speed Internet, His and Hers Closets, Low Flow Plumbing Fixtures, Walk-In Closet(s)
Heating Forced Air, Natural Gas, Zoned
Cooling Central Air
Flooring Hardwood
Fireplaces Type None
Window Features Insulated Windows
Appliance Dishwasher, Disposal, Gas Range, Microwave, Self Cleaning Oven, Tankless Water Heater
Laundry Laundry Room, Upper Level
Exterior
Exterior Feature Balcony, Courtyard, Garden, Gas Grill
Parking Features Attached, Carport, Garage, Garage Door Opener
Garage Spaces 2.0
Fence Fenced, Wrought Iron
Pool None
Community Features Near Beltline, Near Marta, Near Schools, Near Shopping, Park, Playground, Public Transportation, Restaurant, Sidewalks, Street Lights
Utilities Available Cable Available
Waterfront Description None
View City, Other
Roof Type Other
Street Surface Paved
Accessibility Accessible Entrance
Handicap Access Accessible Entrance
Porch Deck
Total Parking Spaces 3
Building
Lot Description Back Yard, Front Yard, Landscaped, Level, Private, Other
Story Three Or More
Sewer Public Sewer
Water Public
Architectural Style Contemporary/Modern
Level or Stories Three Or More
Structure Type Cedar, Stucco
New Construction No
Construction Status Resale
Schools
Elementary Schools Springdale Park
Middle Schools David T Howard
High Schools Midtown
Others
Senior Community no
Restrictions false
Tax ID 17 000100020191
Special Listing Condition None
Read Less Info
Want to know what your home might be worth? Contact us for a FREE valuation!

Our team is ready to help you sell your home for the highest possible price ASAP

Bought with Keller Knapp, Inc.




