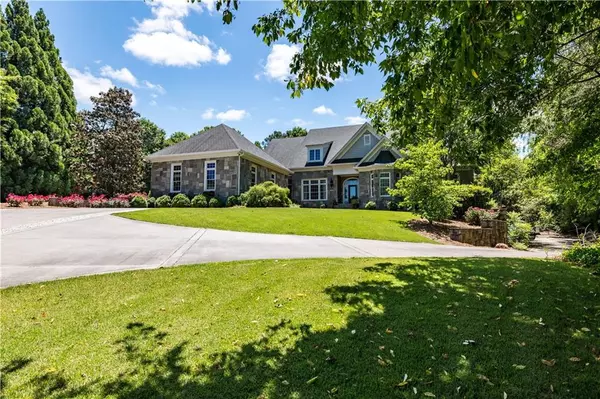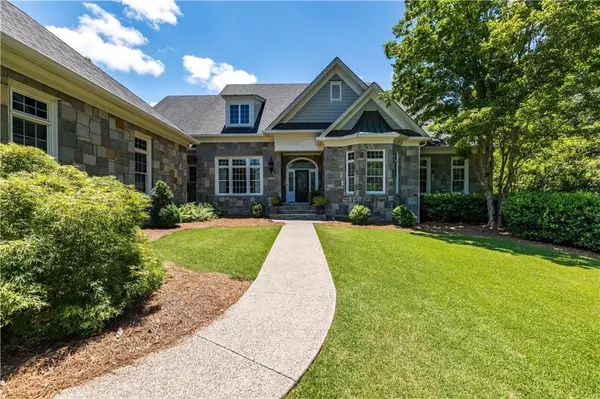For more information regarding the value of a property, please contact us for a free consultation.
Key Details
Sold Price $845,000
Property Type Single Family Home
Sub Type Single Family Residence
Listing Status Sold
Purchase Type For Sale
Subdivision The Woodlands
MLS Listing ID 6933770
Sold Date 08/23/21
Style European
Bedrooms 3
Full Baths 2
Half Baths 2
Construction Status Resale
HOA Y/N No
Originating Board FMLS API
Year Built 2000
Annual Tax Amount $7,187
Tax Year 2020
Lot Size 1.050 Acres
Acres 1.05
Property Description
From the minute you approach this gorgeous Alabama Blue quarried stone home, the quality of construction & materials is apparent. The MAIN FLOOR includes 3 BR, 2.5 BA, LR, DR, kitchen, brkfast rm, den & laundry rm/office. UPSTAIRS is 4500+/- sq feet of just-about finished space that has been framed and has a stubbed BA, electricity & central vac. DOWNSTAIRS is a huge, fully sprinkled basement w/paneled office, BA, safe room w/steel reinforced concrete ceiling & lots of storage. 10' ceilings, deep crown moldings, hdwd flrs & beautiful milled wood door. The layout is largely open concept yet there's plenty of room for people to peacefully coexist without being on top of each other. A really wonderful SCREENED PORCH across the back of the house has a flagstone floor and can be accessed from the living room, the den and the main suite. Beyond the porch the OUTDOOR SPACE includes a fully-fenced back yard with beautiful, mature plantings, an arbor, a fire pit and a gorgeous pebble tec pool with spa/waterfall. There are two GARAGES...an oversize two car garage on the main floor (with zero step entry into the house) and another in the basement (which is large enough to accommodate a boat). From a MECHANICAL standpoint there are 2 HVAC systems, 2-50 gallon hot water heaters, 2 electric panels, a generator and a central vacuum system...plus a 50 year roof. This is truly a one-of-a-kind home in which no attention to detail was overlooked, resulting in a comfortable home of the highest quality that's in impeccable condition.
Location
State GA
County Floyd
Area 353 - Floyd-Northeast
Lake Name None
Rooms
Bedroom Description Master on Main, Oversized Master, Sitting Room
Other Rooms Pergola
Basement Driveway Access, Exterior Entry, Finished, Finished Bath, Full, Interior Entry
Main Level Bedrooms 3
Dining Room Seats 12+, Separate Dining Room
Interior
Interior Features Bookcases, Central Vacuum, Coffered Ceiling(s), Double Vanity, Entrance Foyer, High Ceilings 9 ft Lower, High Ceilings 9 ft Upper, High Ceilings 10 ft Main
Heating Central, Natural Gas
Cooling Ceiling Fan(s), Central Air, Zoned
Flooring Ceramic Tile, Hardwood
Fireplaces Number 1
Fireplaces Type Living Room
Window Features Insulated Windows
Appliance Dishwasher, Double Oven, Electric Cooktop, Electric Water Heater, Refrigerator
Laundry Laundry Room, Main Level
Exterior
Exterior Feature Garden, Private Front Entry, Private Rear Entry, Private Yard
Parking Features Attached, Driveway, Garage, Garage Door Opener, Garage Faces Side, Kitchen Level, Parking Pad
Garage Spaces 2.0
Fence Back Yard
Pool In Ground
Community Features Street Lights
Utilities Available Cable Available, Electricity Available, Natural Gas Available, Phone Available, Sewer Available, Water Available
Waterfront Description None
View Other
Roof Type Composition
Street Surface Asphalt
Accessibility None
Handicap Access None
Porch Rear Porch, Screened
Total Parking Spaces 2
Private Pool true
Building
Lot Description Back Yard, Front Yard, Landscaped, Level, Private, Sloped
Story Two
Sewer Public Sewer
Water Public
Architectural Style European
Level or Stories Two
Structure Type Stone
New Construction No
Construction Status Resale
Schools
Elementary Schools Johnson - Floyd
Middle Schools Model
High Schools Model
Others
Senior Community no
Restrictions false
Tax ID K14W 124
Special Listing Condition None
Read Less Info
Want to know what your home might be worth? Contact us for a FREE valuation!

Our team is ready to help you sell your home for the highest possible price ASAP

Bought with Hardy Realty and Development Company




