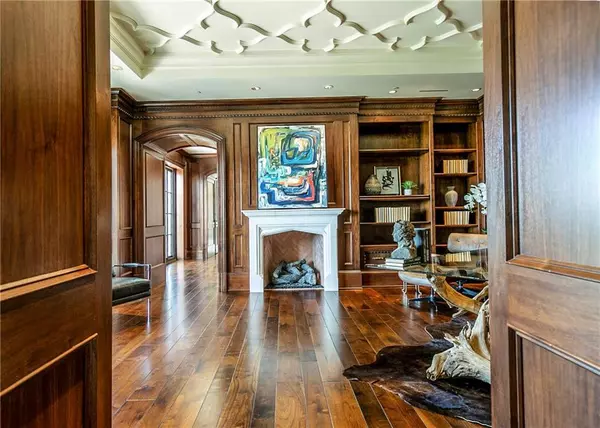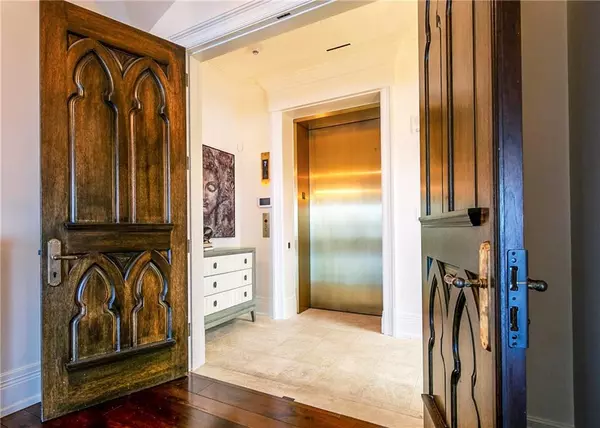For more information regarding the value of a property, please contact us for a free consultation.
Key Details
Sold Price $5,950,000
Property Type Condo
Sub Type Condominium
Listing Status Sold
Purchase Type For Sale
Square Footage 4,994 sqft
Price per Sqft $1,191
Subdivision St Regis
MLS Listing ID 6888728
Sold Date 10/15/21
Style European, High Rise (6 or more stories)
Bedrooms 3
Full Baths 3
Half Baths 1
Construction Status Resale
HOA Fees $2,395
HOA Y/N Yes
Originating Board FMLS API
Year Built 2013
Annual Tax Amount $38,989
Tax Year 2019
Property Description
Exceptional residence in the prestigious St Regis Residences, in the heart of Buckhead with the finest amenities available. This home exhibits the ultimate attention to detail from the expansive living spaces to the sophisticated finishes. Unobstructed panoramic views through the walls of windows are enjoyed from every room. Private elevator opens to grand living space with exquisite architectural details, design elements and fixtures. The living room and formal dining room above the city lights are perfect for both daily living and lavish entertaining. The large outdoor space is conveniently accessible from both the living room and the gourmet kitchen. Lovely owner's suite features separate living room and views of the city scape, a massive custom closets, and a separate study with stately fireplace. There are two additional guest bedroom suites, one with an adjacent living room. Included with this special residence is a private entrance 4 car garage and two storage rooms. Enjoy access to the finest world class amenities such as the pool, jacuzzi, billiards room and poolside bar in the breathtaking Piazza, athletic club and full-service spa, an on-site hair salon and Atlas dining room. Offering space, views, and an enviable lifestyle of luxury, this residence is truly exceptional!
Location
State GA
County Fulton
Area 21 - Atlanta North
Lake Name None
Rooms
Bedroom Description Master on Main, Oversized Master, Sitting Room
Other Rooms None
Basement None
Main Level Bedrooms 3
Dining Room Butlers Pantry, Seats 12+
Interior
Interior Features Beamed Ceilings, Bookcases, Coffered Ceiling(s), Double Vanity, Entrance Foyer, High Ceilings 10 ft Main, High Speed Internet, Low Flow Plumbing Fixtures, Walk-In Closet(s), Wet Bar
Heating Central, Electric
Cooling Ceiling Fan(s), Central Air
Flooring Carpet, Hardwood
Fireplaces Number 3
Fireplaces Type Gas Log, Gas Starter, Living Room, Other Room, Outside
Window Features Insulated Windows, Storm Window(s)
Appliance Dishwasher, Disposal, Dryer, Gas Range, Microwave, Range Hood, Refrigerator, Washer
Laundry Laundry Room, Main Level
Exterior
Exterior Feature Balcony, Gas Grill, Storage
Parking Features Assigned, Attached, Covered, Deeded, Garage, Garage Door Opener, Storage
Garage Spaces 4.0
Fence None
Pool Heated, In Ground
Community Features Business Center, Concierge, Fitness Center, Homeowners Assoc, Meeting Room, Near Marta, Near Schools, Near Shopping, Restaurant, Sidewalks
Utilities Available Cable Available, Electricity Available, Natural Gas Available, Phone Available, Sewer Available, Underground Utilities, Water Available
View City
Roof Type Other
Street Surface Asphalt
Accessibility None
Handicap Access None
Porch Covered
Total Parking Spaces 4
Private Pool false
Building
Lot Description Landscaped, Level
Story One
Sewer Public Sewer
Water Public
Architectural Style European, High Rise (6 or more stories)
Level or Stories One
Structure Type Cement Siding
New Construction No
Construction Status Resale
Schools
Elementary Schools Morris Brandon
Middle Schools Willis A. Sutton
High Schools North Atlanta
Others
HOA Fee Include Door person, Gas, Insurance, Maintenance Structure, Maintenance Grounds, Reserve Fund, Security, Sewer, Trash, Water
Senior Community no
Restrictions true
Tax ID 17 0099 LL3571
Ownership Condominium
Financing no
Special Listing Condition None
Read Less Info
Want to know what your home might be worth? Contact us for a FREE valuation!

Our team is ready to help you sell your home for the highest possible price ASAP

Bought with Crye Leike Realty, Inc.




