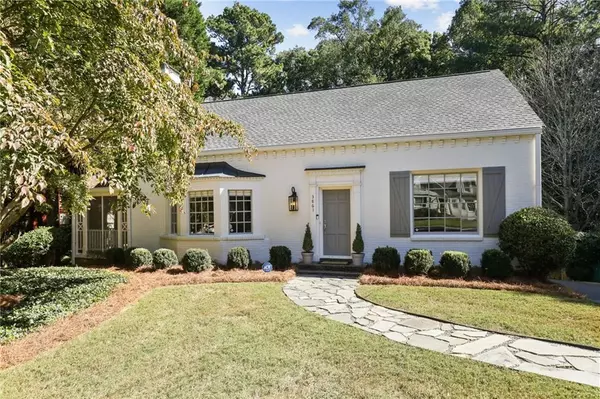For more information regarding the value of a property, please contact us for a free consultation.
Key Details
Sold Price $830,000
Property Type Single Family Home
Sub Type Single Family Residence
Listing Status Sold
Purchase Type For Sale
Square Footage 2,105 sqft
Price per Sqft $394
Subdivision North Buckhead
MLS Listing ID 6957741
Sold Date 12/10/21
Style Bungalow, Cottage
Bedrooms 3
Full Baths 2
Half Baths 1
Construction Status Resale
HOA Y/N No
Originating Board FMLS API
Year Built 1940
Annual Tax Amount $7,153
Tax Year 2020
Lot Size 0.337 Acres
Acres 0.3368
Property Description
An ideal blend of elegance and charm, this all brick three bed, two-and-a-half-bath remodeled home located in desirable North Buckhead features beautiful modern updates plus mid-century character. This home greets you with an open floor plan filled with abundant sunlight, refinished hardwood floors, formal dining room perfect for entertaining, and a renovated kitchen with quartz countertops, gas cooktop, large island and white soft-close cabinetry. The inviting family room, complete with original built-in shelves and original wood-burning fireplace, leads out to this home's private, screened in porch, perfect for quality time with family and friends. Relax after hours in the first-floor owner's suite, featuring a tiled shower and garden tub, dual sinks, walk-in closet and plenty of natural light. Upstairs, you'll find two spacious secondary bedrooms, with a shared full bath and a bonus area ideal for an office, playroom, secondary media room or additional sitting room. This home offers a one-car garage, new roof with covered gutters, plenty of storage and a sprawling, quiet backyard, perfect for a garden, an in-ground swimming pool or expansion of the home! Enjoy proximity to Little Nancy Park, Sara Smith School District, dining, shopping, and tree-lined streets of beautiful Buckhead — this home offers the lifestyle you crave.
Location
State GA
County Fulton
Area 21 - Atlanta North
Lake Name None
Rooms
Bedroom Description Master on Main
Other Rooms None
Basement Driveway Access, Exterior Entry, Unfinished
Main Level Bedrooms 1
Dining Room Seats 12+, Separate Dining Room
Interior
Interior Features Bookcases, Central Vacuum, Double Vanity, Entrance Foyer 2 Story, High Ceilings 9 ft Main, High Ceilings 10 ft Upper, High Speed Internet, His and Hers Closets, Low Flow Plumbing Fixtures, Smart Home, Walk-In Closet(s)
Heating Central, Forced Air, Natural Gas, Zoned
Cooling Ceiling Fan(s), Central Air, Zoned
Flooring Ceramic Tile, Hardwood
Fireplaces Number 1
Fireplaces Type Great Room, Wood Burning Stove
Window Features None
Appliance Dishwasher, Disposal, Dryer, ENERGY STAR Qualified Appliances, Gas Cooktop, Gas Oven, Gas Range, Gas Water Heater, Microwave, Self Cleaning Oven, Washer
Laundry In Kitchen, Laundry Room, Main Level
Exterior
Exterior Feature Garden
Parking Features Drive Under Main Level, Driveway, Garage, Garage Door Opener, Garage Faces Rear, Level Driveway
Garage Spaces 1.0
Fence None
Pool None
Community Features Park, Restaurant, Street Lights
Utilities Available Cable Available, Electricity Available, Natural Gas Available, Phone Available, Sewer Available, Water Available
View City, Other
Roof Type Composition
Street Surface Asphalt
Accessibility None
Handicap Access None
Porch Covered, Deck, Enclosed, Side Porch
Total Parking Spaces 1
Building
Lot Description Back Yard, Front Yard, Landscaped, Private, Wooded
Story Two
Sewer Public Sewer
Water Public
Architectural Style Bungalow, Cottage
Level or Stories Two
Structure Type Brick 4 Sides, Stone
New Construction No
Construction Status Resale
Schools
Elementary Schools Sara Rawson Smith
Middle Schools Willis A. Sutton
High Schools North Atlanta
Others
Senior Community no
Restrictions false
Tax ID 17 004400010282
Special Listing Condition None
Read Less Info
Want to know what your home might be worth? Contact us for a FREE valuation!

Our team is ready to help you sell your home for the highest possible price ASAP

Bought with Beacham and Company Realtors




