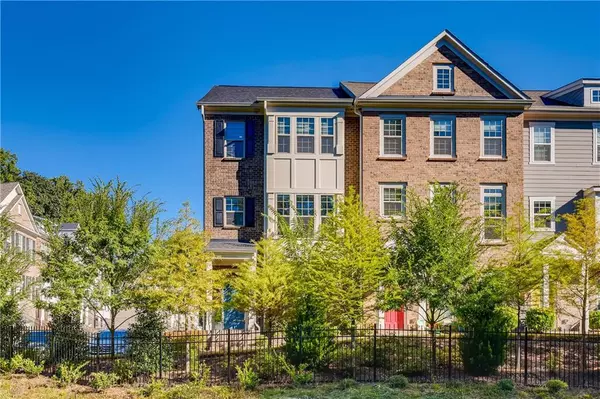For more information regarding the value of a property, please contact us for a free consultation.
Key Details
Sold Price $532,000
Property Type Townhouse
Sub Type Townhouse
Listing Status Sold
Purchase Type For Sale
Square Footage 2,308 sqft
Price per Sqft $230
Subdivision Parkside At Mason Mill
MLS Listing ID 6951455
Sold Date 12/09/21
Style Townhouse, Traditional
Bedrooms 3
Full Baths 3
Half Baths 1
Construction Status Resale
HOA Fees $295
HOA Y/N No
Originating Board FMLS API
Year Built 2018
Annual Tax Amount $8,034
Tax Year 2020
Lot Size 784 Sqft
Acres 0.018
Property Description
Better than NEW! All brick two-story townhome located in the sought-after in-town community of Parkside at Mason Mill! The Broxton floorplan is a peaceful retreat in a nature-like setting of the community near the PATH and walking trails. The main level features a light-filled open floor plan with 9 foot ceilings, added sunroom, and a private deck, ideal for entertaining. The cook's kitchen features designer upgrades such as an oversized island, stainless steel appliances, quartz countertops, marble backsplash, and hardwood floors throughout the main level. The terrace-level bedroom is a perfect flex space or home/office. The Master Suite boasts a tray ceiling, spacious sitting area, his/her closets, and spa-inspire bathroom complete with a frameless walk-in shower with rain head feature and large double vanity. Enjoy your morning coffee and your favorite book on your private walk-out deck just steps away from your master retreat! An additional secondary bedroom/bath with dual vanity and walk-in closet is perfect for hosting friends and family. Easy in-town location close to Emory University and Hospital, CDC, Egleston, and area restaurants and shops near Decatur Square. Enjoy nearby Mason Mill Park with tennis center, dog park, and playground as well as easy access to the South Peachtree Creek Trail. Amidst the trees and beautiful landscaped grounds, enjoy all the amenities at the newly opened clubhouse. Plenty of opportunities to socialize while at the pool, fitness center, or internet cafe . Just minutes away from Buckhead, Midtown, downtown Atlanta and all major highways. Don't miss out on this chance to live near it all!
Location
State GA
County Dekalb
Area 52 - Dekalb-West
Lake Name None
Rooms
Bedroom Description Oversized Master, Sitting Room
Other Rooms None
Basement Bath/Stubbed, Daylight, Exterior Entry, Finished, Finished Bath, Interior Entry
Dining Room Open Concept
Interior
Interior Features Disappearing Attic Stairs, Double Vanity, Entrance Foyer 2 Story, High Ceilings 10 ft Main, High Speed Internet, His and Hers Closets, Tray Ceiling(s), Walk-In Closet(s)
Heating Central, Forced Air, Heat Pump
Cooling Central Air, Heat Pump, Zoned
Flooring Carpet, Concrete, Hardwood
Fireplaces Type None
Window Features Insulated Windows
Appliance Dishwasher, Disposal, Dryer, Electric Oven, Gas Cooktop, Microwave, Refrigerator, Washer
Laundry In Hall, Upper Level
Exterior
Exterior Feature Awning(s), Private Front Entry, Private Rear Entry
Parking Features Attached, Covered, Garage, Garage Door Opener, Garage Faces Rear, Level Driveway
Garage Spaces 2.0
Fence None
Pool In Ground
Community Features Business Center, Dog Park, Fitness Center, Homeowners Assoc, Playground, Pool, Sidewalks, Street Lights
Utilities Available Cable Available, Electricity Available, Natural Gas Available, Phone Available, Sewer Available, Underground Utilities, Water Available
Waterfront Description None
View Other
Roof Type Composition
Street Surface Asphalt
Accessibility None
Handicap Access None
Porch Deck
Total Parking Spaces 2
Private Pool false
Building
Lot Description Corner Lot, Landscaped, Level
Story Three Or More
Sewer Public Sewer
Water Public
Architectural Style Townhouse, Traditional
Level or Stories Three Or More
Structure Type Brick Front, Cement Siding
New Construction No
Construction Status Resale
Schools
Elementary Schools Briar Vista
Middle Schools Druid Hills
High Schools Druid Hills
Others
HOA Fee Include Insurance, Maintenance Structure, Maintenance Grounds, Reserve Fund, Termite
Senior Community no
Restrictions true
Tax ID 18 103 05 156
Ownership Fee Simple
Financing no
Special Listing Condition None
Read Less Info
Want to know what your home might be worth? Contact us for a FREE valuation!

Our team is ready to help you sell your home for the highest possible price ASAP

Bought with Harry Norman Realtors




