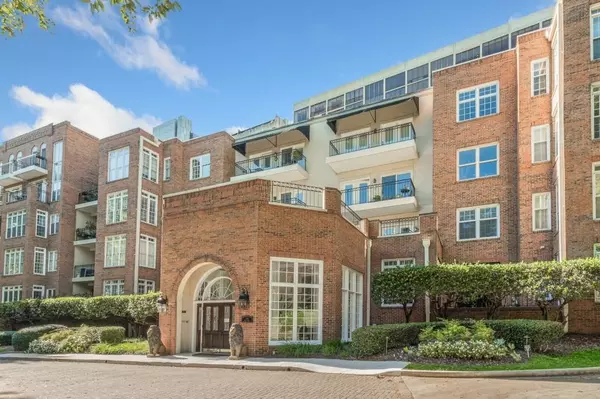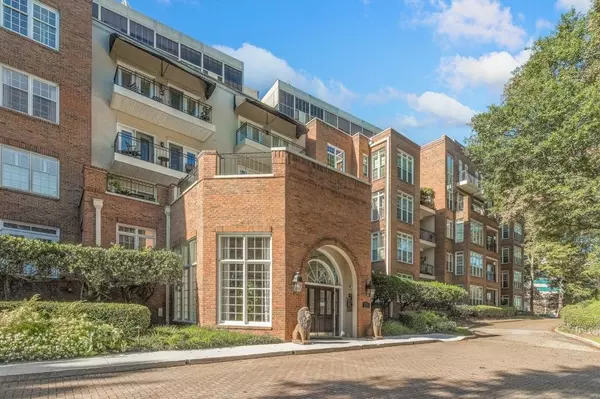For more information regarding the value of a property, please contact us for a free consultation.
Key Details
Sold Price $445,000
Property Type Condo
Sub Type Condominium
Listing Status Sold
Purchase Type For Sale
Square Footage 1,225 sqft
Price per Sqft $363
Subdivision Ansley Terrace
MLS Listing ID 6966185
Sold Date 12/13/21
Style European, Mid-Rise (up to 5 stories)
Bedrooms 2
Full Baths 2
Construction Status Resale
HOA Fees $516
HOA Y/N No
Year Built 1989
Annual Tax Amount $3,937
Tax Year 2020
Lot Size 1,219 Sqft
Acres 0.028
Property Description
The one you've been holding out for is finally here! This 2/2 plus den/office has one of the largest floorplans in the building with two parking spots and a storage unit. The office/den is a perfect light-filled, zoom-worthy, work from home set-up. The interior has been thoughtfully updated throughout with new flooring, new hvac, closet systems, tile & countertops in the bathrooms, and a remodeled kitchen with all new appliances and increased storage featuring marble counters, white cabinets, and subway tile backsplash for a fresh open feel. The interior updates make it easy to move right in and start enjoying the real attraction, walkability. Perfectly situated next door to the re-imagined Colony Square at the crossroads of Midtown and Ansley Park. A short stroll to Piedmont Park, the Botanical Gardens, the Beltline, and the Ansley parks and playgrounds. Across the street from art, music, and theatre at Woodruff Arts Center's Alliance theatre and High Museum. One block to Whole Foods and MARTA. Walk to IPIC (a luxury movie theatre), countless bars and restaurants, and so much more in Midtown. The HOA includes concierge & quiet private pool with great community events.
Location
State GA
County Fulton
Area 23 - Atlanta North
Lake Name None
Rooms
Bedroom Description Master on Main, Sitting Room
Other Rooms None
Basement None
Main Level Bedrooms 2
Dining Room Separate Dining Room
Interior
Interior Features Entrance Foyer, High Ceilings 9 ft Main, High Speed Internet, Walk-In Closet(s)
Heating Forced Air, Natural Gas
Cooling Ceiling Fan(s), Central Air
Flooring Carpet, Ceramic Tile, Hardwood
Fireplaces Type Factory Built, Family Room
Window Features Insulated Windows
Appliance Dishwasher, Disposal, Gas Range
Laundry In Hall, Main Level
Exterior
Exterior Feature Balcony, Private Yard, Storage
Parking Features Covered, Parking Lot, Parking Pad
Fence None
Pool None
Community Features Concierge, Homeowners Assoc, Near Beltline, Near Marta, Near Schools, Near Shopping, Near Trails/Greenway, Park, Pool, Public Transportation, Restaurant, Sidewalks
Utilities Available Cable Available, Electricity Available, Natural Gas Available, Phone Available, Sewer Available, Underground Utilities, Water Available
Waterfront Description None
View City
Roof Type Composition
Street Surface Paved
Accessibility None
Handicap Access None
Porch Covered
Total Parking Spaces 2
Building
Lot Description Level, Private, Other
Story One
Foundation Brick/Mortar, Slab
Sewer Public Sewer
Water Public
Architectural Style European, Mid-Rise (up to 5 stories)
Level or Stories One
Structure Type Brick 4 Sides
New Construction No
Construction Status Resale
Schools
Elementary Schools Morningside-
Middle Schools David T Howard
High Schools Midtown
Others
HOA Fee Include Door person, Gas, Insurance, Maintenance Structure, Maintenance Grounds, Pest Control, Reserve Fund, Security, Trash
Senior Community no
Restrictions true
Tax ID 17 010600020898
Ownership Condominium
Financing no
Special Listing Condition None
Read Less Info
Want to know what your home might be worth? Contact us for a FREE valuation!

Our team is ready to help you sell your home for the highest possible price ASAP

Bought with Chapman Hall Premier Realtors




