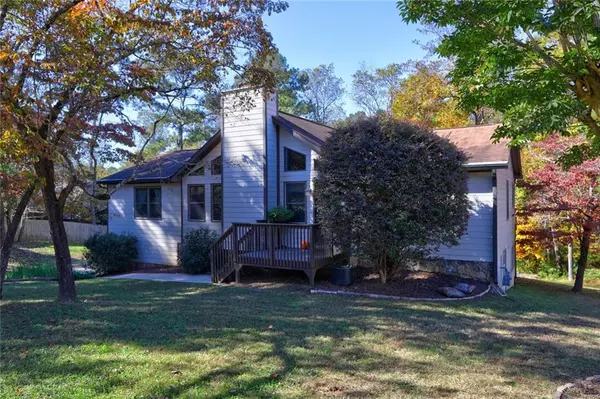For more information regarding the value of a property, please contact us for a free consultation.
Key Details
Sold Price $355,000
Property Type Single Family Home
Sub Type Single Family Residence
Listing Status Sold
Purchase Type For Sale
Square Footage 1,816 sqft
Price per Sqft $195
Subdivision Valley Brook
MLS Listing ID 6965298
Sold Date 12/15/21
Style Ranch
Bedrooms 4
Full Baths 3
Construction Status Resale
HOA Y/N No
Year Built 1987
Annual Tax Amount $2,090
Tax Year 2020
Lot Size 0.786 Acres
Acres 0.786
Property Description
No Additional showings at this time. Seller is reviewing multiple offers. Beautiful unique 4 BR 3 BA RANCH with full basement minutes from everything. Wonderful in-law suite with kitchen and separate HVAC. Garden tub and separate shower. Granite counter tops. All exterior siding removed and replaced with cement siding! Enjoy the outdoors on a huge covered rear porch looking over a beautiful private back yard and woods. Brand new carpet throughout. One forgets they are only minutes from the interstate. Nothing to do but move in. HVAC and furnace only 6 years old, downstairs apartment with private entrance and assigned garage parking, tankless Navient water heater, double paned wood windows, Tyvek & Hardi siding, exterior lighting, exterior paint, secondary drainage including french drains, upgraded electrical panel. Garage doors and motors only 2 yrs, upgraded decking on porch. Upgraded plumbing fixtures, fruit trees, evergreen oaks, granite composite kitchen sink, touchless faucet.
Existing tenant paying $800 monthly for in-law suite. Can leave by December 30, but would love to stay if buyer wishes.
Location
State GA
County Cherokee
Area 113 - Cherokee County
Lake Name None
Rooms
Bedroom Description In-Law Floorplan, Master on Main
Other Rooms None
Basement Finished Bath, Finished
Main Level Bedrooms 3
Dining Room Separate Dining Room
Interior
Interior Features Other
Heating Central, Forced Air, Natural Gas
Cooling Ceiling Fan(s), Central Air
Flooring Carpet, Ceramic Tile
Fireplaces Type Factory Built, Living Room, Masonry
Window Features None
Appliance Dishwasher, Gas Range, Refrigerator, Gas Water Heater, Gas Oven, Range Hood
Laundry In Hall, Main Level
Exterior
Exterior Feature Private Yard
Parking Features Drive Under Main Level, Garage, Garage Faces Side
Garage Spaces 2.0
Fence None
Pool None
Community Features None
Utilities Available Cable Available, Natural Gas Available, Water Available
View Other
Roof Type Composition
Street Surface Asphalt
Accessibility None
Handicap Access None
Porch Covered, Deck
Total Parking Spaces 2
Building
Lot Description Back Yard, Sloped
Story One
Foundation None
Sewer Septic Tank
Water Public
Architectural Style Ranch
Level or Stories One
Structure Type Cement Siding
New Construction No
Construction Status Resale
Schools
Elementary Schools Johnston
Middle Schools Mill Creek
High Schools River Ridge
Others
Senior Community no
Restrictions false
Tax ID 15N15 402
Ownership Fee Simple
Special Listing Condition None
Read Less Info
Want to know what your home might be worth? Contact us for a FREE valuation!

Our team is ready to help you sell your home for the highest possible price ASAP

Bought with Berkshire Hathaway HomeServices Georgia Properties




