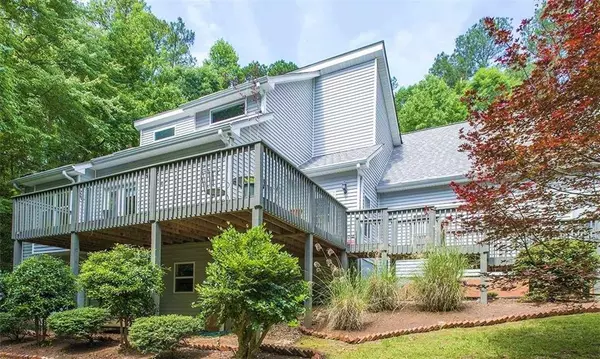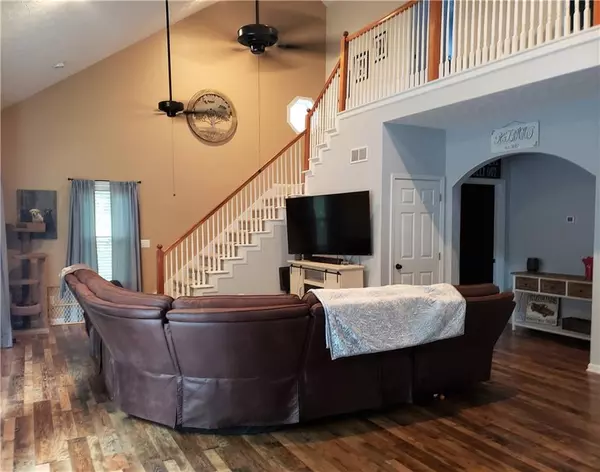For more information regarding the value of a property, please contact us for a free consultation.
Key Details
Sold Price $335,000
Property Type Single Family Home
Sub Type Single Family Residence
Listing Status Sold
Purchase Type For Sale
Square Footage 3,394 sqft
Price per Sqft $98
Subdivision River Bluff
MLS Listing ID 6950581
Sold Date 12/22/21
Style Contemporary/Modern
Bedrooms 3
Full Baths 2
Half Baths 1
Construction Status Resale
HOA Y/N No
Year Built 2001
Annual Tax Amount $2,908
Tax Year 2020
Lot Size 2.500 Acres
Acres 2.5
Property Description
Beautiful Contemporary Home in a Well-Established Sought-After Neighborhood!! This 3br/2.5ba sits on Over 2.5 Acres of pure privacy and boasting over 3500sqft of finished under air-space! The main level includes a spacious kitchen, open concept living spaces, a half bathroom, and an over-sized MASTER ON THE MAIN! Upstairs there are 2 bedrooms, an over-sized full bathroom, loft area, and additional office/teen hideaway/flex space with a cedar walk-in closet. The lower-level gorgeous walk-out basement includes a living room, bar area, game room and an additional room used as a bedroom/office. Secluded serene location with flowing creek, front decking/outdoor living space, Covered Back Patio, and a 20 x 40 fenced in animal area! This home is truly like having your own private mountainside retreat! NEW UPGRADED HVAC installed 8/29/2021
Location
State GA
County Walton
Area 141 - Walton County
Lake Name None
Rooms
Bedroom Description Master on Main, Oversized Master
Other Rooms Kennel/Dog Run, Other
Basement Exterior Entry, Finished, Interior Entry, Partial
Main Level Bedrooms 1
Dining Room Open Concept, Seats 12+
Interior
Interior Features Double Vanity, Entrance Foyer, Walk-In Closet(s)
Heating Central, Electric
Cooling Ceiling Fan(s), Central Air
Flooring Carpet, Ceramic Tile
Fireplaces Type None
Window Features None
Appliance Dishwasher, Electric Range, Electric Water Heater, Microwave, Range Hood, Refrigerator, Self Cleaning Oven
Laundry Laundry Room, Main Level, Mud Room
Exterior
Exterior Feature Balcony, Private Front Entry, Private Yard, Storage
Parking Features Driveway, Garage, Garage Faces Side, Kitchen Level
Garage Spaces 2.0
Fence Wood
Pool None
Community Features None
Utilities Available Cable Available, Electricity Available, Phone Available, Water Available
Waterfront Description Creek
View Rural
Roof Type Composition
Street Surface Asphalt
Accessibility None
Handicap Access None
Porch Deck
Total Parking Spaces 2
Building
Lot Description Back Yard, Creek On Lot, Cul-De-Sac, Private, Sloped, Wooded
Story One and One Half
Foundation Brick/Mortar, Slab
Sewer Septic Tank
Water Public
Architectural Style Contemporary/Modern
Level or Stories One and One Half
Structure Type Frame, Vinyl Siding
New Construction No
Construction Status Resale
Schools
Elementary Schools Walker Park
Middle Schools Carver
High Schools Monroe Area
Others
Senior Community no
Restrictions false
Tax ID N074C00000041000
Special Listing Condition None
Read Less Info
Want to know what your home might be worth? Contact us for a FREE valuation!

Our team is ready to help you sell your home for the highest possible price ASAP

Bought with Keller Williams Realty Atlanta Partners




