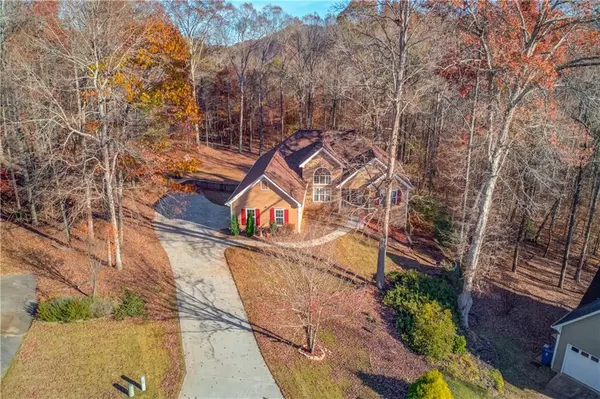For more information regarding the value of a property, please contact us for a free consultation.
Key Details
Sold Price $400,000
Property Type Single Family Home
Sub Type Single Family Residence
Listing Status Sold
Purchase Type For Sale
Square Footage 3,012 sqft
Price per Sqft $132
Subdivision Chimney Springs
MLS Listing ID 6974800
Sold Date 12/21/21
Style Craftsman, Ranch, Traditional
Bedrooms 5
Full Baths 3
Construction Status Resale
HOA Fees $375
HOA Y/N No
Year Built 1996
Annual Tax Amount $4,743
Tax Year 2021
Lot Size 1.060 Acres
Acres 1.06
Property Description
Hard-to-find Ranch on Finished Basement in Mill Creek Cluster! Huge & private 1.06 acre lot nestled in the cul-de-sac of Chimney Springs, a swim & tennis community. Great curb appeal with a large front yard, side entry garage and extra long driveway for ample parking. Fenced-in backyard to enjoy however you wish or if you prefer, open the gate and welcome the family of deer that live nearby. Built-in garden beds for the green thumb to indulge their love of gardening. Automatic sprinklers in front & back yard to keep your yard lush. Hardwoods on main and no carpet in the whole house! Storm door and plantation shutters. Spacious, eat-in kitchen with upgraded cabinets, granite countertops and tile backsplash. Grand dining room with soaring ceilings is perfect for entertaining. Split bedroom floor plan. Private owner's suite with double tray ceiling and a relaxing view of the tree-lined backyard. Large laundry room on main with built-in cabinets. Finished basement with full bathroom is ideal for in-law or teen suite, entertaining or even income potential. Enclosed sunroom under the deck to enjoy year-round. Community features swimming pool with children's play area, tennis, streetlights and playground. Sought-after Mill Creek Cluster Schools, located just 1.5 miles away. Perfect Location with easy access to I-85, shopping, medical centers, schools, parks and recreation. Well-maintained home: New roof in 2020, Septic serviced in September 2021. HVAC serviced in October 2021. All appliances stay, including refrigerators, washer & dryer. Clean & move-in ready with no smoke or pets in home. Vacant & Ready for a quick close!
Location
State GA
County Gwinnett
Area 63 - Gwinnett County
Lake Name None
Rooms
Bedroom Description In-Law Floorplan, Master on Main, Split Bedroom Plan
Other Rooms Other
Basement Daylight, Exterior Entry, Finished, Finished Bath, Full, Interior Entry
Main Level Bedrooms 3
Dining Room Separate Dining Room
Interior
Interior Features Disappearing Attic Stairs, Double Vanity, Entrance Foyer, High Ceilings 10 ft Main, High Ceilings 9 ft Main, Tray Ceiling(s), Walk-In Closet(s)
Heating Central, Electric, Forced Air
Cooling Ceiling Fan(s), Central Air
Flooring Hardwood, Vinyl
Fireplaces Number 1
Fireplaces Type Factory Built, Family Room
Window Features Plantation Shutters
Appliance Dishwasher, Electric Cooktop, Electric Oven, Electric Range, Electric Water Heater, Microwave, Refrigerator
Laundry Laundry Room, Main Level
Exterior
Exterior Feature Private Yard
Parking Features Attached, Driveway, Garage, Garage Door Opener, Garage Faces Side, Kitchen Level, Level Driveway
Garage Spaces 2.0
Fence Back Yard, Fenced
Pool None
Community Features Homeowners Assoc, Near Schools, Near Shopping, Near Trails/Greenway, Playground, Pool, Street Lights, Tennis Court(s)
Utilities Available Cable Available, Electricity Available, Phone Available
Waterfront Description None
View Other
Roof Type Composition
Street Surface Paved
Accessibility None
Handicap Access None
Porch Deck, Patio, Rear Porch
Total Parking Spaces 2
Building
Lot Description Cul-De-Sac, Front Yard, Private, Wooded
Story One
Foundation None
Sewer Septic Tank
Water Public
Architectural Style Craftsman, Ranch, Traditional
Level or Stories One
Structure Type Cement Siding, Stone
New Construction No
Construction Status Resale
Schools
Elementary Schools Duncan Creek
Middle Schools Osborne
High Schools Mill Creek
Others
HOA Fee Include Swim/Tennis
Senior Community no
Restrictions false
Tax ID R3003C072
Ownership Fee Simple
Financing no
Special Listing Condition None
Read Less Info
Want to know what your home might be worth? Contact us for a FREE valuation!

Our team is ready to help you sell your home for the highest possible price ASAP

Bought with RE/MAX Tru




