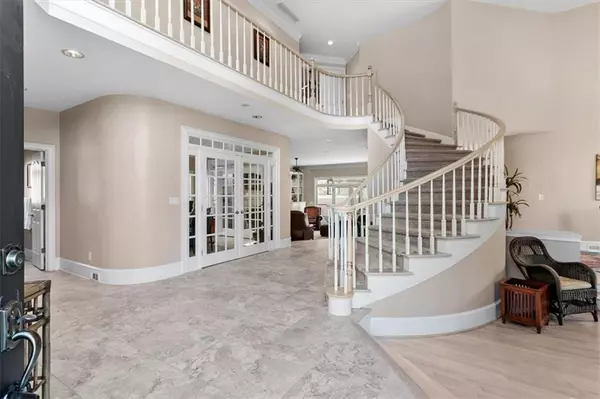For more information regarding the value of a property, please contact us for a free consultation.
Key Details
Sold Price $725,000
Property Type Single Family Home
Sub Type Single Family Residence
Listing Status Sold
Purchase Type For Sale
Square Footage 3,624 sqft
Price per Sqft $200
Subdivision Willow Springs
MLS Listing ID 6979865
Sold Date 01/21/22
Style Traditional
Bedrooms 3
Full Baths 2
Half Baths 1
Construction Status Resale
HOA Fees $480
HOA Y/N Yes
Year Built 1990
Annual Tax Amount $5,730
Tax Year 2020
Lot Size 0.332 Acres
Acres 0.3322
Property Description
Resort-like living at its finest! You will love this fabulous hard-coat stucco home on a private golf course lot located on 1st fairway of highly sought-after Country Club of Roswell-Willow Springs. Your jaw will drop when you walk out to the gorgeous outdoor area featuring a heated pool/spa, summer kitchen & screened lanai enclosure; fabulous for entertaining! Bright open floor plan with high ceilings. You will love all the natural daylight in the kitchen with awesome skylights, newer appliances and countertops! Great office on main with 2 sets of glass French doors; fabulous view while you work! The master suite showcases a large, walk-in custom closet & updated bath. Ideal location, within walking distance to the clubhouse & amenities! Newly resurfaced pool, new pool heater & deck redone last year. A must-see! Hurry! **HOA is optional for this home** Very active HOA, loads of family activities, concerts/movies at the park, activities for all ages! Near Greenway, bike/walk trails, easy access to GA 400. Amazing aquatic center/golf/tennis & very affordable memberships at the Country Club of Roswell!
Location
State GA
County Fulton
Lake Name None
Rooms
Bedroom Description Oversized Master
Other Rooms None
Basement Crawl Space
Dining Room Open Concept, Seats 12+
Interior
Interior Features Double Vanity, Entrance Foyer 2 Story, High Ceilings 10 ft Main, Walk-In Closet(s)
Heating Central
Cooling Ceiling Fan(s), Central Air
Flooring Carpet, Ceramic Tile, Hardwood
Fireplaces Number 2
Fireplaces Type Living Room, Master Bedroom
Window Features Plantation Shutters
Appliance Dishwasher, Disposal, Gas Cooktop, Microwave, Refrigerator
Laundry Laundry Room, Main Level
Exterior
Exterior Feature Rear Stairs
Parking Features Attached, Driveway, Garage, Garage Door Opener, Garage Faces Front
Garage Spaces 2.0
Fence None
Pool Gunite, Heated, Screen Enclosure
Community Features Country Club, Fitness Center, Golf, Homeowners Assoc, Lake, Near Schools, Near Shopping, Park, Playground, Pool, Street Lights, Tennis Court(s)
Utilities Available Cable Available, Electricity Available, Natural Gas Available, Phone Available, Sewer Available, Underground Utilities, Water Available
Waterfront Description None
View Golf Course
Roof Type Composition
Street Surface Asphalt
Accessibility None
Handicap Access None
Porch Deck, Patio, Rear Porch
Total Parking Spaces 2
Private Pool true
Building
Lot Description Front Yard, On Golf Course
Story Two
Foundation Slab
Sewer Public Sewer
Water Public
Architectural Style Traditional
Level or Stories Two
Structure Type Stucco
New Construction No
Construction Status Resale
Schools
Elementary Schools Northwood
Middle Schools Haynes Bridge
High Schools Centennial
Others
HOA Fee Include Maintenance Grounds
Senior Community no
Restrictions false
Tax ID 12 290107900468
Special Listing Condition None
Read Less Info
Want to know what your home might be worth? Contact us for a FREE valuation!

Our team is ready to help you sell your home for the highest possible price ASAP

Bought with Harry Norman Realtors




