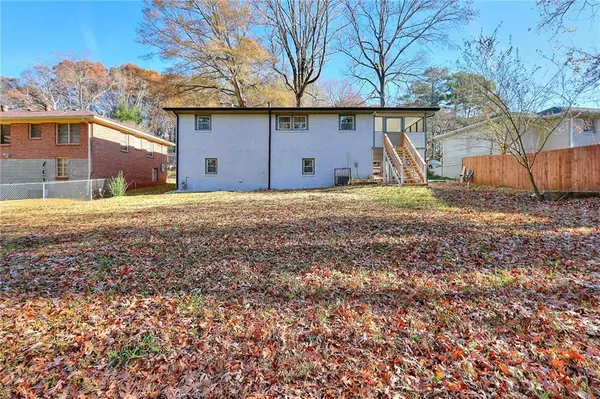For more information regarding the value of a property, please contact us for a free consultation.
Key Details
Sold Price $340,000
Property Type Single Family Home
Sub Type Single Family Residence
Listing Status Sold
Purchase Type For Sale
Square Footage 1,191 sqft
Price per Sqft $285
Subdivision Belvedere Park
MLS Listing ID 6957452
Sold Date 01/21/22
Style Traditional
Bedrooms 4
Full Baths 3
Construction Status Resale
HOA Y/N No
Year Built 1957
Annual Tax Amount $3,006
Tax Year 2020
Lot Size 0.300 Acres
Acres 0.3
Property Description
Calling everyone who loves entertaining. This is your home. Great location, perfect setup, roomy, and lots of space. Fully renovated and has many upgrades. Open concept with 3 full bathrooms. This property is located in the sought-after belvedere park in Decatur. Less than a mile away from Wadsworth Elementary magnet school and near many shopping areas (walking distance to Walmart, Kroger, and 7 miles from Ponce City Market). Large backyard with a concrete area where you can set up your fire pit or barbecue area. Screened porch and much much more. Come see and stay. Features a master bedroom with access to a full bathroom. Two bedrooms with a jack and jill full bathroom. An additional room downstairs with access to another full-size bathroom. Laundry room downstairs next to the bathroom. Well-lighted with plenty of recess lights. Brand new kitchen, roof, HVAC, and many features. Keyless entry.
Location
State GA
County Dekalb
Area 52 - Dekalb-West
Lake Name None
Rooms
Bedroom Description Master on Main, Roommate Floor Plan
Other Rooms None
Basement Bath/Stubbed, Driveway Access, Exterior Entry, Finished Bath, Full, Interior Entry
Main Level Bedrooms 3
Dining Room Open Concept
Interior
Interior Features Disappearing Attic Stairs, Other
Heating Central, Electric
Cooling Central Air
Flooring Hardwood
Fireplaces Type None
Window Features Insulated Windows
Appliance Other
Laundry In Basement
Exterior
Exterior Feature Balcony
Parking Features Covered, Drive Under Main Level, Parking Lot
Fence None
Pool None
Community Features None
Utilities Available Natural Gas Available, Underground Utilities, Water Available
Waterfront Description None
View Other
Roof Type Composition
Street Surface Asphalt
Accessibility Accessible Full Bath, Accessible Washer/Dryer
Handicap Access Accessible Full Bath, Accessible Washer/Dryer
Porch Patio, Screened, Side Porch
Total Parking Spaces 3
Building
Lot Description Back Yard, Front Yard, Sloped, Wooded
Story One
Foundation None
Sewer Public Sewer
Water Public
Architectural Style Traditional
Level or Stories One
Structure Type Brick 4 Sides
New Construction No
Construction Status Resale
Schools
Elementary Schools Peachcrest
Middle Schools Mary Mcleod Bethune
High Schools Towers
Others
Senior Community no
Restrictions false
Tax ID 15 184 01 087
Special Listing Condition None
Read Less Info
Want to know what your home might be worth? Contact us for a FREE valuation!

Our team is ready to help you sell your home for the highest possible price ASAP

Bought with Berkshire Hathaway HomeServices Georgia Properties




