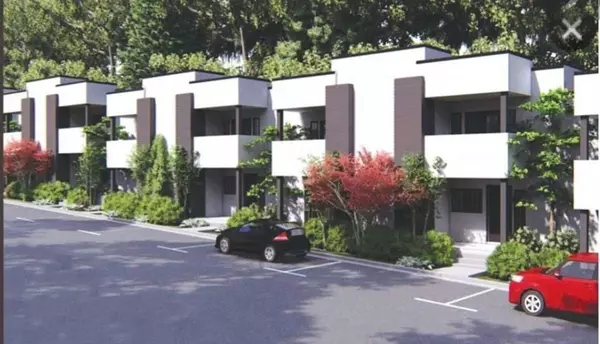For more information regarding the value of a property, please contact us for a free consultation.
Key Details
Sold Price $276,730
Property Type Condo
Sub Type Condominium
Listing Status Sold
Purchase Type For Sale
Square Footage 1,060 sqft
Price per Sqft $261
Subdivision Carlyle Heights
MLS Listing ID 6985539
Sold Date 01/31/22
Style Mid-Rise (up to 5 stories)
Bedrooms 2
Full Baths 2
Construction Status Resale
HOA Fees $529
HOA Y/N Yes
Year Built 1975
Annual Tax Amount $3,208
Tax Year 2021
Lot Size 1,058 Sqft
Acres 0.0243
Property Description
Beautiful 2B2B sits in the perfect location right across Piedmont Park! It is walking distance to Ansley Mall /Beltline/Virginia Highlands /Botanical Gardens, Shops Restaurants, fitness centers, and more! This spacious ground floor unit is fully updated with: hardwood floor, open floor plan, granite countertop stainless steel appliances, remodeled bathroom with updated vanity recessed lights, custom enclosed sunroom style porch with wall of windows view to wooded area Current exterior renovation by HOA with new roof, modern building facades, updated stairs/railings, etc Current exterior renovation by HOA with new roof, modern building facades, updated stairs/railings, etc. pool community dog walking areas and plenty of guest parking FHA Approved property.
Location
State GA
County Fulton
Lake Name None
Rooms
Bedroom Description Master on Main, Roommate Floor Plan
Other Rooms None
Basement None
Main Level Bedrooms 2
Dining Room Great Room
Interior
Interior Features Other
Heating Central
Cooling Ceiling Fan(s), Central Air
Flooring Hardwood
Fireplaces Type None
Window Features Insulated Windows
Appliance Dishwasher, Disposal, Electric Range
Laundry In Hall
Exterior
Exterior Feature Balcony
Parking Features Assigned, Detached, Parking Lot
Fence Wood
Pool In Ground
Community Features Pool
Utilities Available Electricity Available, Natural Gas Available, Sewer Available, Water Available
Waterfront Description None
View Other
Roof Type Composition
Street Surface Asphalt
Accessibility None
Handicap Access None
Porch Covered, Rear Porch, Screened
Total Parking Spaces 2
Private Pool false
Building
Lot Description Corner Lot, Other
Story One
Foundation Slab
Sewer Public Sewer
Water Public
Architectural Style Mid-Rise (up to 5 stories)
Level or Stories One
Structure Type Cement Siding, Stucco
New Construction No
Construction Status Resale
Schools
Elementary Schools Morningside-
Middle Schools David T Howard
High Schools Midtown
Others
Senior Community no
Restrictions true
Tax ID 17 0052 LL1729
Ownership Condominium
Financing yes
Special Listing Condition None
Read Less Info
Want to know what your home might be worth? Contact us for a FREE valuation!

Our team is ready to help you sell your home for the highest possible price ASAP

Bought with Method Real Estate Advisors




