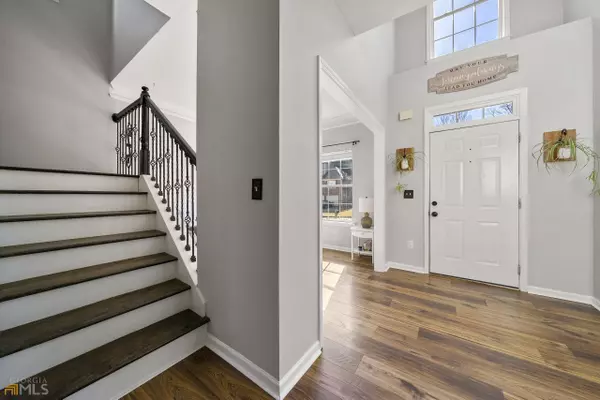For more information regarding the value of a property, please contact us for a free consultation.
Key Details
Sold Price $435,000
Property Type Single Family Home
Sub Type Single Family Residence
Listing Status Sold
Purchase Type For Sale
Square Footage 2,754 sqft
Price per Sqft $157
Subdivision Parkwood At Brookstone
MLS Listing ID 20013098
Sold Date 02/08/22
Style Traditional
Bedrooms 5
Full Baths 4
HOA Fees $259
HOA Y/N Yes
Originating Board Georgia MLS 2
Year Built 2001
Annual Tax Amount $2,628
Tax Year 2020
Lot Size 10,018 Sqft
Acres 0.23
Lot Dimensions 10018.8
Property Description
A slice of Heaven in Acworth! Welcome home to a beautiful 5 bedroom, 3 bathroom home with finished basement. You'll have all the space you need! As you enter you are greeted with a charming seating room to the right and separate dining room to the left. The spacious kitchen has granite counter tops and stainless steel appliances. With views to the breakfast area and family room, you'll always be a part of the action! The family room boasts a custom accent wall and gas fireplace. You'll also find a bedroom and full bath on the main. Upstairs you'll find 4 large bedrooms and two full baths. The master has beautiful tray ceilings and a windowed en-suite bath. The closet leaves room to spare! The third and fourth bedrooms are bright and outfitted with great custom closets. The final bedroom has a room-sized closet and bathroom access! The HVAC replaced in 2018, roof replaced in 2014, and freshly painted in July! The finished basement has a separate entrance accessible through the backyard. The backyard oasis is nicely finished with beautiful landscaping, a privacy fence, and 2-story deck. Bring the party outside! Enjoy all of the conveniences that Acworth has to offer in this charming, tucked away neighborhood in the Allatoona High School district. The Parkwood Neighborhood is affiliated with the Brookstone Country Club, with optional Swim/Tennis Access. Look no further, this is it!
Location
State GA
County Cobb
Rooms
Basement Finished Bath, Interior Entry, Exterior Entry, Finished, Full
Dining Room Seats 12+, Separate Room
Interior
Interior Features Tray Ceiling(s), Vaulted Ceiling(s), High Ceilings, Double Vanity, Entrance Foyer, Soaking Tub, Rear Stairs, Separate Shower, Walk-In Closet(s), In-Law Floorplan, Roommate Plan
Heating Natural Gas, Central
Cooling Electric, Ceiling Fan(s), Central Air
Flooring Carpet, Laminate, Vinyl
Fireplaces Number 1
Fireplaces Type Gas Starter, Gas Log
Fireplace Yes
Appliance Gas Water Heater, Dryer, Washer, Cooktop, Dishwasher, Disposal, Ice Maker, Microwave, Oven/Range (Combo), Refrigerator, Stainless Steel Appliance(s)
Laundry Laundry Closet, In Basement, In Hall
Exterior
Parking Features Attached, Garage Door Opener, Garage, Kitchen Level, Side/Rear Entrance
Community Features Street Lights
Utilities Available Underground Utilities, Cable Available, Electricity Available, High Speed Internet, Natural Gas Available, None, Other, Phone Available, Sewer Available, Water Available
View Y/N No
Garage Yes
Private Pool No
Building
Lot Description Private, Sloped
Faces COBB PKWY (HWY 41) TO SOUTH ON MARS HILL RD, APPROX 3 MILES TO LEFT INTO PARKWOOD AT BROOKSTONE (BEFORE STILESBORO). TAKE 2ND LEFT AT NEWPARK WAY, RIGHT ON NEWPARK LN, HOME ON LEFT.
Foundation Slab
Sewer Public Sewer
Water Public
Structure Type Concrete,Stone
New Construction No
Schools
Elementary Schools Frey
Middle Schools Durham
High Schools Allatoona
Others
HOA Fee Include Maintenance Grounds
Tax ID 20019501030
Special Listing Condition Resale
Read Less Info
Want to know what your home might be worth? Contact us for a FREE valuation!

Our team is ready to help you sell your home for the highest possible price ASAP

© 2025 Georgia Multiple Listing Service. All Rights Reserved.




