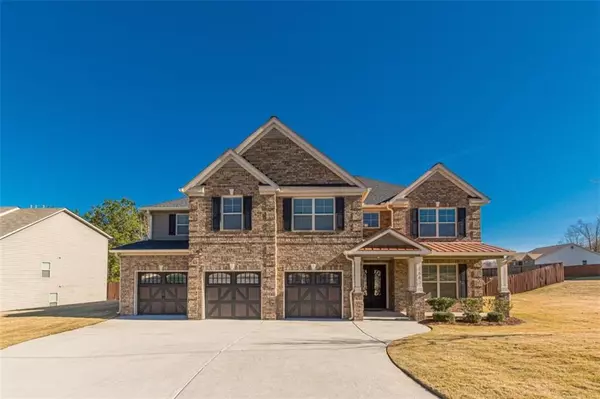For more information regarding the value of a property, please contact us for a free consultation.
Key Details
Sold Price $500,000
Property Type Single Family Home
Sub Type Single Family Residence
Listing Status Sold
Purchase Type For Sale
Square Footage 4,615 sqft
Price per Sqft $108
Subdivision Rivertown Mill
MLS Listing ID 6988250
Sold Date 02/18/22
Style Traditional
Bedrooms 5
Full Baths 4
Construction Status Updated/Remodeled
HOA Fees $200
HOA Y/N Yes
Year Built 2014
Annual Tax Amount $657
Tax Year 2021
Lot Size 0.348 Acres
Acres 0.348
Property Description
Postal Address is 7683 Brazos Trl Fairburn, GA 30213
Luxurious & upgraded! This 5 bd+bonus room/4 bath home of 4615 sq ft has a newly installed 3D roof & stunning 3 car garage doors. It rests on a serene cul-de-sac w/ an expansive backyard inclosed by a well kept wood panel fence. The underground irrigation keeps the grass beautiful year round. As you walk through the custom made wrought iron double entry doors, you will be greeted with richly-appointed spaces. The large family room, bright & upgraded kitchen, master with a vaulted sitting space & fireplace, and 4 other non-conventionally sized bedrooms will make this house easy to call home! Disclosure: Realtor is related to seller.
Location
State GA
County Fulton
Lake Name None
Rooms
Bedroom Description Oversized Master, Sitting Room
Other Rooms None
Basement None
Main Level Bedrooms 1
Dining Room Open Concept
Interior
Interior Features Disappearing Attic Stairs, Double Vanity, Entrance Foyer, High Ceilings 9 ft Lower, High Ceilings 9 ft Main, High Ceilings 9 ft Upper, Low Flow Plumbing Fixtures, Vaulted Ceiling(s), Walk-In Closet(s)
Heating Forced Air, Natural Gas
Cooling Ceiling Fan(s), Central Air
Flooring Carpet, Hardwood
Fireplaces Number 3
Fireplaces Type Family Room, Living Room, Master Bedroom
Window Features None
Appliance Dishwasher, Disposal, Gas Range, Microwave, Refrigerator
Laundry Laundry Room, Upper Level
Exterior
Exterior Feature None
Parking Features Attached, Garage Door Opener, Kitchen Level
Fence Back Yard, Fenced, Wood
Pool None
Community Features Homeowners Assoc
Utilities Available Underground Utilities
Waterfront Description None
View Other
Roof Type Other
Street Surface Paved
Accessibility Accessible Entrance
Handicap Access Accessible Entrance
Porch Covered, Front Porch, Patio
Building
Lot Description Corner Lot
Story Two
Foundation Slab
Sewer Public Sewer
Water Public
Architectural Style Traditional
Level or Stories Two
Structure Type Brick Front
New Construction No
Construction Status Updated/Remodeled
Schools
Elementary Schools E.C. West
Middle Schools Bear Creek - Fulton
High Schools Creekside
Others
Senior Community no
Restrictions true
Tax ID 07 180001192025
Ownership Fee Simple
Financing no
Special Listing Condition None
Read Less Info
Want to know what your home might be worth? Contact us for a FREE valuation!

Our team is ready to help you sell your home for the highest possible price ASAP

Bought with Harry Norman Realtors




