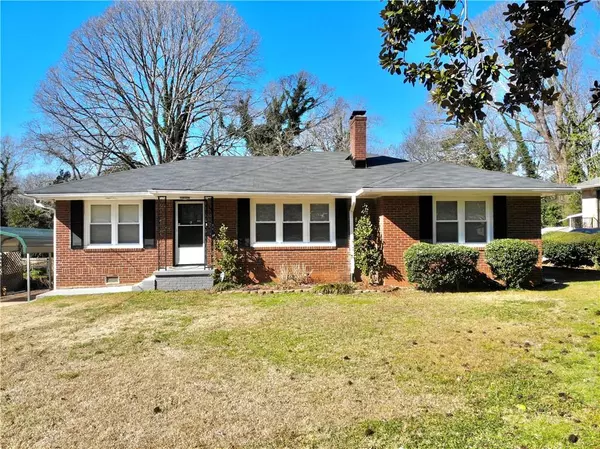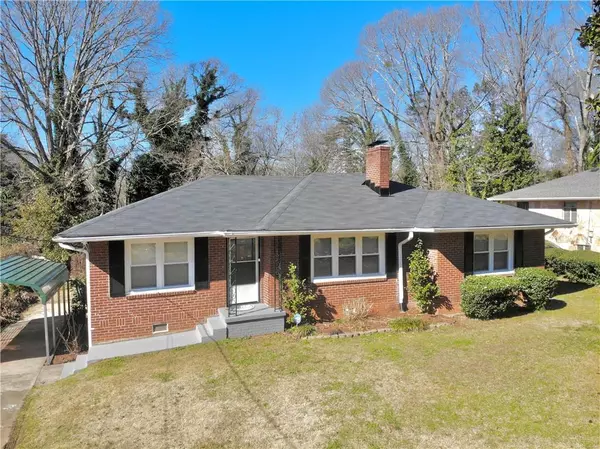For more information regarding the value of a property, please contact us for a free consultation.
Key Details
Sold Price $350,000
Property Type Single Family Home
Sub Type Single Family Residence
Listing Status Sold
Purchase Type For Sale
Square Footage 2,077 sqft
Price per Sqft $168
Subdivision Centra Villa
MLS Listing ID 6975978
Sold Date 02/24/22
Style Ranch
Bedrooms 4
Full Baths 2
Construction Status Updated/Remodeled
HOA Y/N No
Year Built 1951
Annual Tax Amount $1,841
Tax Year 2020
Lot Size 0.361 Acres
Acres 0.361
Property Description
Brand New Roof & Windows! Historic four-sided brick ranch on a partial basement just minutes from the Heart of Atlanta! Upon entry beautiful hardwoods guide you into a recently remodeled living room. Centering the room is a brick, real wood burning fire place with custom build in & new recessed lighting. Connecting the living room & kitchen is your formal dining room with modern fixtures. Recently renovated kitchen includes new luxury flooring, white cabinets, & modern accent wall. Spacious mudroom/laundry room located just off the kitchen with additional access door. Spacious bedroom just off the kitchen with attached bonus room perfect for an at home office! Two additional bedrooms remain on the main level with a renovated bath. Downstairs you'll find potential in-law suite or income rental with an additional bedroom, full bath & living space. Perfect for entertaining also with new custom built in bar! Worry free buying with brand new windows throughout the home, and so much more!
Location
State GA
County Fulton
Lake Name None
Rooms
Bedroom Description Master on Main
Other Rooms None
Basement Partial, Finished Bath, Finished
Main Level Bedrooms 3
Dining Room Separate Dining Room
Interior
Interior Features Bookcases, Wet Bar
Heating Natural Gas
Cooling Central Air, Ceiling Fan(s)
Flooring Hardwood, Vinyl
Fireplaces Number 1
Fireplaces Type Living Room
Window Features Insulated Windows
Appliance Refrigerator, Other
Laundry Mud Room
Exterior
Exterior Feature None
Parking Features Carport
Fence None
Pool None
Community Features Near Beltline, Public Transportation, Near Trails/Greenway, Park, Sidewalks, Street Lights, Near Marta, Near Schools, Near Shopping
Utilities Available Cable Available, Electricity Available, Natural Gas Available, Phone Available, Sewer Available, Water Available
Waterfront Description None
View Other
Roof Type Composition
Street Surface Asphalt
Accessibility None
Handicap Access None
Porch None
Total Parking Spaces 1
Building
Lot Description Back Yard, Level, Front Yard
Story One
Foundation Brick/Mortar
Sewer Public Sewer
Water Public
Architectural Style Ranch
Level or Stories One
Structure Type Brick 4 Sides
New Construction No
Construction Status Updated/Remodeled
Schools
Elementary Schools Cascade
Middle Schools Herman J. Russell West End Academy
High Schools Booker T. Washington
Others
Senior Community no
Restrictions false
Tax ID 14 016900060572
Special Listing Condition None
Read Less Info
Want to know what your home might be worth? Contact us for a FREE valuation!

Our team is ready to help you sell your home for the highest possible price ASAP

Bought with Weichert Realtors Prestige Partners




