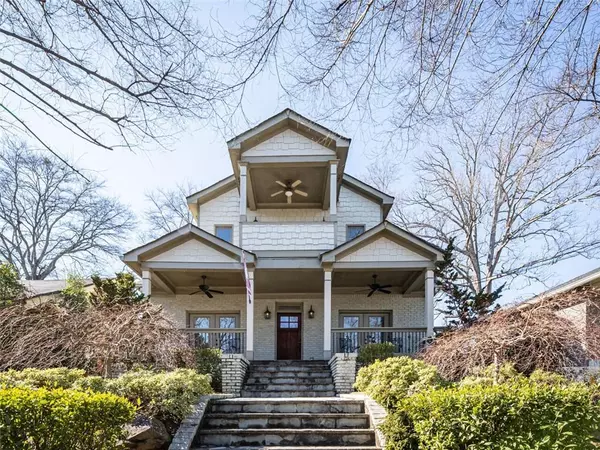For more information regarding the value of a property, please contact us for a free consultation.
Key Details
Sold Price $1,600,000
Property Type Single Family Home
Sub Type Single Family Residence
Listing Status Sold
Purchase Type For Sale
Subdivision Virginia Highland
MLS Listing ID 6997278
Sold Date 02/24/22
Style Traditional
Bedrooms 4
Full Baths 3
Half Baths 1
Construction Status Resale
HOA Y/N No
Year Built 1920
Annual Tax Amount $16,771
Tax Year 2020
Lot Size 8,494 Sqft
Acres 0.195
Property Description
Completely updated home on one of the most coveted streets in the heart of Virginia Highland. Enjoy all the restaurants and shopping just steps away from this beautiful home. Walking up you are greeted by the charming front porch. As you enter through the front door you are welcomed with abundant natural light sunlight and the open dining area and living room with fireplace, both with french doors to the front porch. Hardwood floors throughout, lots of windows for natural light and the open kitchen is what you're looking for in your next home! The kitchen has ample counter space, walk-in pantry, wet bar area with two wine refrigerators, and stainless-steel Jenn-Air appliances. Kitchen flows into the breakfast area and living room space with views to the private backyard. Guest bedroom and full bath on main, as well as a powder bath for guests. Upstairs there are two bedrooms with walk-in closets that share a jack and jill bathroom. The primary suite features a renovated bathroom, fireplace, custom walk-in closet and private balcony. There is amazing storage space throughout including the basement. Gated driveway and private backyard with an outdoor kitchen and patio/ pavilion area for entertaining and fenced backyard.
Location
State GA
County Fulton
Lake Name None
Rooms
Bedroom Description Oversized Master, Sitting Room, Other
Other Rooms Outdoor Kitchen
Basement Interior Entry, Partial, Unfinished
Main Level Bedrooms 1
Dining Room Open Concept, Separate Dining Room
Interior
Interior Features Bookcases, Coffered Ceiling(s), Double Vanity, High Ceilings 9 ft Lower, High Ceilings 9 ft Upper, Tray Ceiling(s), Walk-In Closet(s)
Heating Central, Natural Gas
Cooling Central Air
Flooring Carpet, Ceramic Tile, Hardwood
Fireplaces Number 3
Fireplaces Type Family Room, Gas Log, Gas Starter, Master Bedroom
Window Features Insulated Windows, Plantation Shutters
Appliance Dishwasher, Disposal, Gas Range, Gas Water Heater, Microwave, Range Hood, Self Cleaning Oven
Laundry Laundry Room, Upper Level
Exterior
Exterior Feature Balcony, Private Front Entry, Private Rear Entry, Private Yard
Parking Features Attached, Covered, Driveway
Fence Back Yard, Fenced, Privacy
Pool None
Community Features Gated, Near Beltline, Near Schools, Near Shopping, Near Trails/Greenway, Sidewalks
Utilities Available Cable Available, Electricity Available, Natural Gas Available, Phone Available, Underground Utilities
Waterfront Description None
View Other
Roof Type Composition
Street Surface Paved
Accessibility None
Handicap Access None
Porch Covered, Front Porch
Total Parking Spaces 2
Building
Lot Description Back Yard, Front Yard, Landscaped, Private
Story Three Or More
Foundation Concrete Perimeter
Sewer Public Sewer
Water Public
Architectural Style Traditional
Level or Stories Three Or More
Structure Type Brick Front, Cement Siding, Shingle Siding
New Construction No
Construction Status Resale
Schools
Elementary Schools Springdale Park
Middle Schools David T Howard
High Schools Midtown
Others
Senior Community no
Restrictions false
Tax ID 14 001600020142
Ownership Fee Simple
Financing no
Special Listing Condition None
Read Less Info
Want to know what your home might be worth? Contact us for a FREE valuation!

Our team is ready to help you sell your home for the highest possible price ASAP

Bought with Ansley Real Estate




