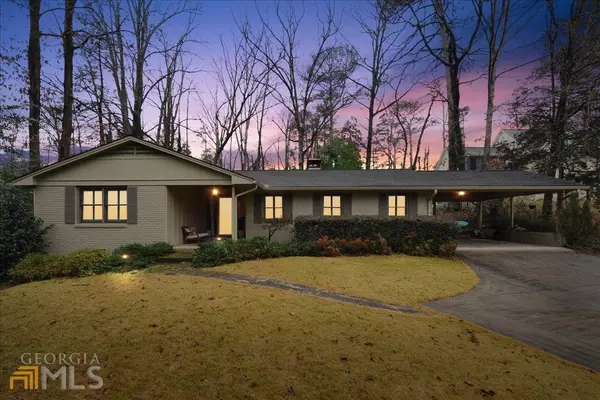For more information regarding the value of a property, please contact us for a free consultation.
Key Details
Sold Price $603,000
Property Type Single Family Home
Sub Type Single Family Residence
Listing Status Sold
Purchase Type For Sale
Square Footage 2,828 sqft
Price per Sqft $213
Subdivision Mount Vernon Woods
MLS Listing ID 20013567
Sold Date 02/25/22
Style Ranch
Bedrooms 3
Full Baths 3
HOA Fees $550
HOA Y/N Yes
Originating Board Georgia MLS 2
Year Built 1960
Annual Tax Amount $4,495
Tax Year 2021
Lot Size 0.690 Acres
Acres 0.69
Lot Dimensions 30056.4
Property Description
Get excited because this is the move-in ready home in Sandy Springs that you've been waiting for! This darling 3 bedroom, 3 bath all brick ranch on finished basement has a much-desired open floor plan with tons of space for entertaining. The cutest covered front porch greets you as you enter the home and into the foyer where you will find the fireside living room leading to large sunroom that looks out to huge, fenced backyard complete with stone patio and plenty of privacy. Kitchen features several windows for lots of natural light, granite countertops, breakfast bar, stainless steel appliances, and wet bar. Great room in front leads to dining room right off the kitchen for easy meal service. Nice sized master on main has walk-in closet and en-suite bath with tile shower. Hall bath between secondary bedrooms features double vanity with granite countertop, and tile shower/bath combo. Partial, finished basement with full bath has interior and exterior entry and is perfect for teenager or in-law suite or home office. It can also be used as a 4th bedroom! Unfinished space in basement is great for storage. Mount Vernon Woods HOA includes swim/tennis. Such a great home in this unbeatable location so close to shopping, restaurants, schools, and GA-400, how could you not love it here?
Location
State GA
County Fulton
Rooms
Basement Finished Bath, Daylight, Interior Entry, Exterior Entry, Partial
Dining Room Seats 12+
Interior
Interior Features Bookcases, Double Vanity, Separate Shower, Tile Bath, Walk-In Closet(s), Master On Main Level
Heating Natural Gas, Heat Pump
Cooling Electric, Ceiling Fan(s), Central Air
Flooring Hardwood, Tile
Fireplaces Number 1
Fireplaces Type Living Room
Fireplace Yes
Appliance Gas Water Heater, Dryer, Washer, Dishwasher, Disposal, Ice Maker, Microwave, Oven/Range (Combo), Refrigerator, Stainless Steel Appliance(s)
Laundry In Basement
Exterior
Parking Features Attached, Carport
Community Features Playground, Pool, Tennis Court(s), Near Public Transport, Walk To Schools, Near Shopping
Utilities Available Cable Available, Sewer Connected, Electricity Available, High Speed Internet, Natural Gas Available, Phone Available, Sewer Available, Water Available
View Y/N No
Private Pool No
Building
Lot Description Private
Faces GA-400 to Exit 5 Abernathy Rd, go towards Roswell Rd. Travel 1 mile and turn left into Mount Vernon Woods. Home is .4 miles down Cherry Tree Ln on right. From Roswell Rd turn onto Mount Vernon Hwy to left on Hunting Creek. Right on Carriage Dr to left on Cherry Tree Ln. Home is on left in .5 miles.
Sewer Public Sewer
Water Public
Structure Type Brick
New Construction No
Schools
Elementary Schools Woodland
Middle Schools Sandy Springs
High Schools North Springs
Others
HOA Fee Include Swimming,Tennis
Tax ID 17 007200040029
Special Listing Condition Resale
Read Less Info
Want to know what your home might be worth? Contact us for a FREE valuation!

Our team is ready to help you sell your home for the highest possible price ASAP

© 2025 Georgia Multiple Listing Service. All Rights Reserved.




