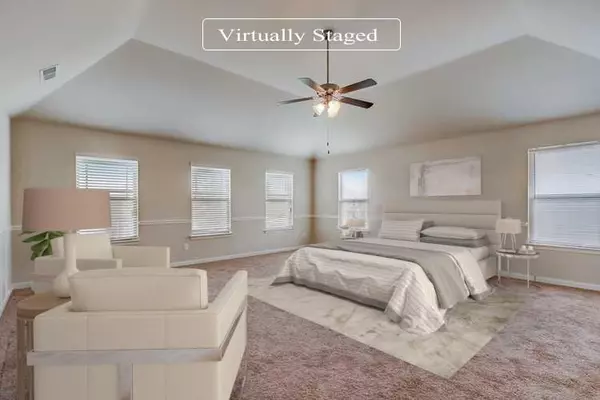For more information regarding the value of a property, please contact us for a free consultation.
Key Details
Sold Price $470,000
Property Type Single Family Home
Sub Type Single Family Residence
Listing Status Sold
Purchase Type For Sale
Square Footage 3,302 sqft
Price per Sqft $142
Subdivision Lake Iris@Wmsbrg Plt
MLS Listing ID 6991336
Sold Date 02/24/22
Style Other
Bedrooms 5
Full Baths 2
Half Baths 1
Construction Status Resale
HOA Fees $550
HOA Y/N Yes
Year Built 2018
Annual Tax Amount $1,008
Tax Year 2021
Lot Size 0.415 Acres
Acres 0.4148
Property Description
Fantastic 4 bedroom home in a sought after McDonough location. Discover a bright interior with neutral engineered wood floors and plush carpet in all the right places. Lighting, ceiling fans, and fixtures throughout. Enjoy cooking in this stylish kitchen with stainless appliances and a center island, great for food preparation. Flow into the living room featuring a cozy fireplace, perfect for entertaining. A luxurious primary suite, complete with a walk-in closet, and an en-suite bathroom with double sinks and separate tub and shower.
This home has been virtually staged to illustrate its potential.
Location
State GA
County Henry
Lake Name None
Rooms
Bedroom Description None
Other Rooms None
Basement None
Dining Room Other
Interior
Interior Features Other
Heating Natural Gas
Cooling Central Air
Flooring Carpet, Vinyl
Fireplaces Number 1
Fireplaces Type Other Room
Window Features None
Appliance Microwave
Laundry Other
Exterior
Exterior Feature Other
Parking Features Attached, Garage
Garage Spaces 2.0
Fence None
Pool None
Community Features Other
Utilities Available Electricity Available
Waterfront Description None
View Other
Roof Type Composition
Street Surface Paved
Accessibility None
Handicap Access None
Porch None
Total Parking Spaces 2
Building
Lot Description Other
Story Two
Foundation Slab
Sewer Public Sewer
Water Public
Architectural Style Other
Level or Stories Two
Structure Type Brick Front, Cement Siding, Frame
New Construction No
Construction Status Resale
Schools
Elementary Schools Tussahaw
Middle Schools Locust Grove
High Schools Locust Grove
Others
Senior Community no
Restrictions true
Tax ID 110C01189000
Special Listing Condition None
Read Less Info
Want to know what your home might be worth? Contact us for a FREE valuation!

Our team is ready to help you sell your home for the highest possible price ASAP

Bought with Non FMLS Member




