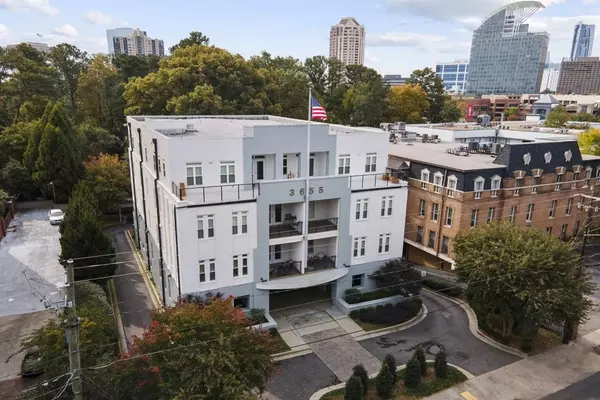For more information regarding the value of a property, please contact us for a free consultation.
Key Details
Sold Price $445,000
Property Type Condo
Sub Type Condominium
Listing Status Sold
Purchase Type For Sale
Square Footage 1,450 sqft
Price per Sqft $306
Subdivision 3655 Peachtree
MLS Listing ID 6968401
Sold Date 02/22/22
Style Mid-Rise (up to 5 stories)
Bedrooms 2
Full Baths 2
Construction Status Resale
HOA Fees $516
HOA Y/N Yes
Year Built 2007
Annual Tax Amount $3,090
Tax Year 2020
Lot Size 1,437 Sqft
Acres 0.033
Property Description
Best location in the building, this top floor corner unit is on the rear of the building. Step out onto the corner balcony and experience the amazing garden views and the fountain next door. Plenty of sunlight beams in with the south east exposure. Quiet, secured gated building with 2 parking spots! The elevators and common areas have been recently renovated! Located at the heart of upscale Buckhead area with high-end department stores and restaurants, only a short walk to Phipps Plaza; This spacious open floor plan has 2 bedrooms, an office space, family room and large kitchen. The covered double balcony runs the entire length of the unit. The gourmet kitchen has granite countertops, professional appliances and a pantry! The owners suite steps out to the balcony with views of the private gardens and has a luxurious bath and custom closet organizers! A few more special features include wood floors throughout and plantation shutters. Secured parking and building access with new security updates including magnetic locks, touchless exit buttons with backup power supply, electronics (call box) including keyless entry/camera access/mobile access, exit motion sensors for touchless exit; Convenient fob/door access for all exterior entrances (stairwells, rear garage, elevator, front door, and lobby). Powder coated pedestrian security barrier for exterior staircase with keyless access and push button exit. Recently renovated mail and common area meeting room. This incredible condo is ideally located just minutes to GA 400, and I-85, making it an easy commute to just about anywhere in the city. If you want to live where you can walk to your favorite restaurants and shops, you have found it here! balcony runs the entire length of the unit. The gourmet kitchen has granite countertops, professional appliances and a pantry! The owners suite steps out to the balcony with views of the private gardens and has a luxurious bath and custom closet organizers! A few more special features include wood floors throughout and plantation shutters. Secured parking and building access with new security updates including magnetic locks, touchless exit buttons with backup power supply, electronics (call box) including keyless entry/camera access/mobile access, exit motion sensors for touchless exit; Convenient fob/door access for all exterior entrances (stairwells, rear garage, elevator, front door, and lobby). Powder coated pedestrian security barrier for exterior staircase with keyless access and push button exit. Recently renovated mail and common area meeting room. This incredible condo is ideally located just minutes to GA 400, and I-85, making it an easy commute to just about anywhere in the city. If you want to live where you can walk to your favorite restaurants and shops, you have found it here!
Location
State GA
County Fulton
Lake Name None
Rooms
Bedroom Description Master on Main, Roommate Floor Plan
Other Rooms None
Basement None
Main Level Bedrooms 2
Dining Room None
Interior
Interior Features Entrance Foyer, High Ceilings 10 ft Main, High Speed Internet, Walk-In Closet(s), Wet Bar
Heating Heat Pump
Cooling Central Air, Heat Pump
Flooring Ceramic Tile, Hardwood
Fireplaces Type None
Window Features Insulated Windows, Plantation Shutters
Appliance Dishwasher, Disposal, Gas Range, Microwave, Refrigerator
Laundry Laundry Room, Main Level
Exterior
Exterior Feature Balcony, Permeable Paving, Private Front Entry, Private Rear Entry
Parking Features Covered, Deeded, Garage Faces Rear
Fence None
Pool None
Community Features Gated, Homeowners Assoc, Near Marta, Near Schools, Near Shopping, Public Transportation, Restaurant, Sidewalks
Utilities Available Cable Available, Electricity Available, Natural Gas Available, Phone Available, Sewer Available, Underground Utilities, Water Available
Waterfront Description None
View City
Roof Type Other
Street Surface Asphalt
Accessibility Accessible Elevator Installed
Handicap Access Accessible Elevator Installed
Porch Covered, Rear Porch
Total Parking Spaces 2
Building
Lot Description Corner Lot, Private
Story One
Foundation Concrete Perimeter
Sewer Public Sewer
Water Public
Architectural Style Mid-Rise (up to 5 stories)
Level or Stories One
Structure Type Brick 4 Sides, Cement Siding
New Construction No
Construction Status Resale
Schools
Elementary Schools Sarah Rawson Smith
Middle Schools Willis A. Sutton
High Schools North Atlanta
Others
HOA Fee Include Gas, Insurance, Maintenance Structure, Maintenance Grounds, Pest Control, Security, Termite, Trash
Senior Community no
Restrictions true
Tax ID 17 001000061152
Ownership Condominium
Financing no
Special Listing Condition None
Read Less Info
Want to know what your home might be worth? Contact us for a FREE valuation!

Our team is ready to help you sell your home for the highest possible price ASAP

Bought with Harry Norman Realtors




