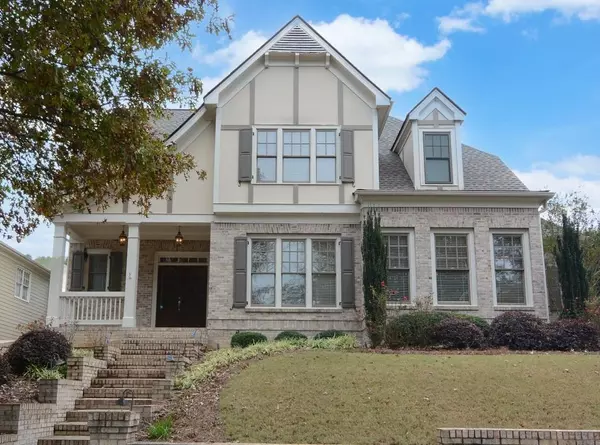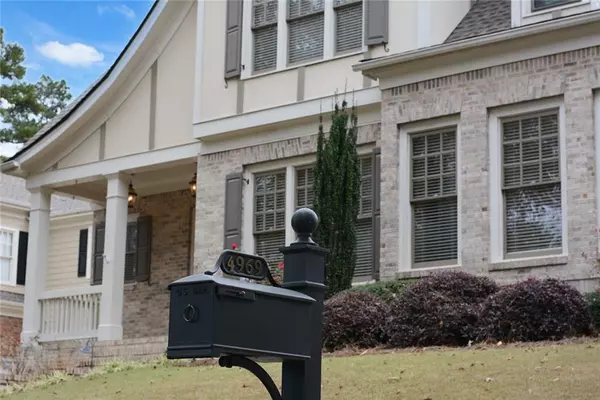For more information regarding the value of a property, please contact us for a free consultation.
Key Details
Sold Price $800,000
Property Type Single Family Home
Sub Type Single Family Residence
Listing Status Sold
Purchase Type For Sale
Square Footage 5,343 sqft
Price per Sqft $149
Subdivision Rivermoore Park
MLS Listing ID 6960819
Sold Date 02/25/22
Style Tudor
Bedrooms 4
Full Baths 4
Half Baths 1
Construction Status Resale
HOA Fees $1,400
HOA Y/N Yes
Year Built 2003
Annual Tax Amount $8,132
Tax Year 2020
Lot Size 0.260 Acres
Acres 0.26
Property Description
A grand brick staircase welcomes you to this beautiful Tudor-style home in sought-after Rivermoore Park! The covered porch is the perfect place to enjoy a book or a cup of coffee as you overlook the quiet tree-lined street. Enter through the foyer to the living room that opens into the spacious formal dining room. A walk through the Butler's Pantry takes you into the kitchen with stainless steel appliances and white cabinets. The open floor plan includes a breakfast nook and a two-story great room that are perfect for entertaining. The oversized owner's suite on the main level features a walk-in closet, a bathroom with double vanity, a jacuzzi tub, and a custom tile shower. The upper level has three spacious bedrooms, two full bathrooms, and a loft that opens to the great room below. The fully finished terrace level has a full bar including an oversized refrigerator/freezer, wine cooler, dishwasher, sink, and cooktop. The live edge bar top and fireplace mantel are conversation pieces and the focal points of the room. Several finished rooms make the lower level ultra-flexible with space for a media room, exercise area, or an in-law suite. The office with extra storage is a private and quiet place to get work done. Incredible neighborhood amenities include a Jr Olympic Pool, basketball court, putting green, playgrounds, 10 tennis courts, walking trails, and a meadow filled with wildlife. New Lennox HVAC system installed in January 2022.
Location
State GA
County Gwinnett
Lake Name None
Rooms
Bedroom Description Master on Main, Oversized Master
Other Rooms None
Basement Daylight, Exterior Entry, Finished, Finished Bath, Full, Interior Entry
Main Level Bedrooms 1
Dining Room Butlers Pantry, Separate Dining Room
Interior
Interior Features Bookcases, Cathedral Ceiling(s), Disappearing Attic Stairs, Double Vanity, Entrance Foyer, Entrance Foyer 2 Story, High Ceilings 9 ft Upper, High Ceilings 10 ft Lower, High Ceilings 10 ft Main, Permanent Attic Stairs, Walk-In Closet(s), Wet Bar
Heating Central, Natural Gas
Cooling Attic Fan, Ceiling Fan(s), Central Air, Heat Pump
Flooring Carpet, Hardwood
Fireplaces Number 2
Fireplaces Type Basement, Family Room, Gas Starter, Living Room
Window Features Insulated Windows
Appliance Dishwasher, Disposal, Double Oven, Electric Cooktop, Gas Oven, Gas Range, Microwave, Range Hood, Refrigerator, Self Cleaning Oven
Laundry Laundry Room, Main Level
Exterior
Exterior Feature Rain Gutters
Parking Features Driveway, Garage, Garage Door Opener, Garage Faces Front, Garage Faces Side
Garage Spaces 3.0
Fence Back Yard, Wood, Wrought Iron
Pool None
Community Features Clubhouse, Fishing, Homeowners Assoc, Near Schools, Near Shopping, Near Trails/Greenway, Playground, Pool, Sidewalks, Street Lights, Swim Team, Tennis Court(s)
Utilities Available Cable Available, Electricity Available, Natural Gas Available, Phone Available, Underground Utilities, Water Available
Waterfront Description None
View Other
Roof Type Ridge Vents, Shingle
Street Surface Asphalt
Accessibility None
Handicap Access None
Porch Deck, Front Porch
Total Parking Spaces 3
Building
Lot Description Back Yard, Landscaped
Story Three Or More
Foundation Block
Sewer Public Sewer
Water Public
Architectural Style Tudor
Level or Stories Three Or More
Structure Type Brick 4 Sides
New Construction No
Construction Status Resale
Schools
Elementary Schools Level Creek
Middle Schools North Gwinnett
High Schools North Gwinnett
Others
Senior Community no
Restrictions false
Tax ID R7284 151
Special Listing Condition None
Read Less Info
Want to know what your home might be worth? Contact us for a FREE valuation!

Our team is ready to help you sell your home for the highest possible price ASAP

Bought with Realty Associates of Atlanta, LLC.




