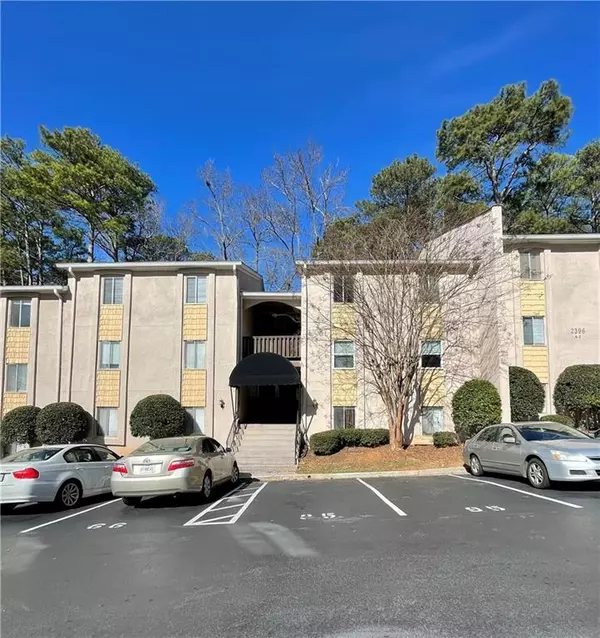For more information regarding the value of a property, please contact us for a free consultation.
Key Details
Sold Price $129,900
Property Type Condo
Sub Type Condominium
Listing Status Sold
Purchase Type For Sale
Square Footage 1,040 sqft
Price per Sqft $124
Subdivision Norgate Manor
MLS Listing ID 6991744
Sold Date 02/28/22
Style Mediterranean
Bedrooms 2
Full Baths 1
Construction Status Resale
HOA Fees $285
HOA Y/N Yes
Year Built 1971
Annual Tax Amount $1,073
Tax Year 2021
Lot Size 413 Sqft
Acres 0.0095
Property Description
Norgate Manor - Spacious 2BR/1 BA condo inside the perimeter! Convenient to Emory, Agnes Scott, CDC, VA and downtown Decatur. Complex is easily accessible by MARTA and has quick access to I-285. Lots of shopping close by. Open plan living and dining area. Galley style kitchen with lots of cabinets, roomy pantry and washer/dryer included. Large bedrooms with generous closets. Middle level unit has covered patio with storage unit and rear stairs. Assigned parking space close to the front door.
Location
State GA
County Dekalb
Lake Name None
Rooms
Bedroom Description Roommate Floor Plan, Split Bedroom Plan
Other Rooms None
Basement None
Main Level Bedrooms 2
Dining Room Open Concept
Interior
Interior Features Entrance Foyer, Walk-In Closet(s)
Heating Central, Electric
Cooling Central Air
Flooring Carpet, Vinyl
Fireplaces Type None
Window Features None
Appliance Dishwasher, Electric Range, Electric Water Heater, Microwave, Refrigerator
Laundry In Kitchen
Exterior
Exterior Feature Awning(s), Balcony, Rear Stairs, Storage
Parking Features Assigned, Level Driveway, Parking Lot
Fence Fenced
Pool In Ground
Community Features Homeowners Assoc, Near Marta, Near Schools, Near Shopping, Public Transportation
Utilities Available Cable Available, Electricity Available, Sewer Available, Water Available
Waterfront Description None
View City
Roof Type Composition
Street Surface Asphalt
Accessibility None
Handicap Access None
Porch Covered, Patio
Total Parking Spaces 1
Private Pool true
Building
Lot Description Level, Other
Story One
Foundation Slab
Sewer Public Sewer
Water Public
Architectural Style Mediterranean
Level or Stories One
Structure Type Other
New Construction No
Construction Status Resale
Schools
Elementary Schools Laurel Ridge
Middle Schools Druid Hills
High Schools Druid Hills
Others
HOA Fee Include Maintenance Structure, Maintenance Grounds, Swim/Tennis, Termite, Trash, Water
Senior Community no
Restrictions false
Tax ID 18 116 17 066
Ownership Condominium
Acceptable Financing Cash, Conventional
Listing Terms Cash, Conventional
Financing no
Special Listing Condition None
Read Less Info
Want to know what your home might be worth? Contact us for a FREE valuation!

Our team is ready to help you sell your home for the highest possible price ASAP

Bought with Century 21 Connect Realty




