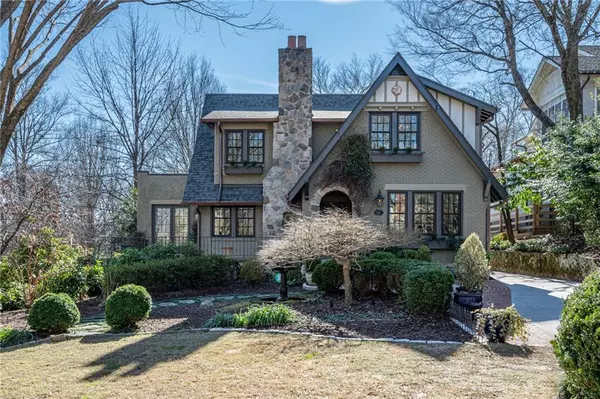For more information regarding the value of a property, please contact us for a free consultation.
Key Details
Sold Price $2,000,000
Property Type Single Family Home
Sub Type Single Family Residence
Listing Status Sold
Purchase Type For Sale
Square Footage 3,127 sqft
Price per Sqft $639
Subdivision Brookwood Hills
MLS Listing ID 6986801
Sold Date 03/03/22
Style Traditional, Tudor
Bedrooms 4
Full Baths 3
Half Baths 1
Construction Status Resale
HOA Y/N No
Year Built 1928
Annual Tax Amount $16,814
Tax Year 2021
Lot Size 0.435 Acres
Acres 0.4354
Property Description
One of Brookwood Hills' most beloved and architecturally significant homes, this 1928 "Tudor" is reminiscent of those built during the Colonial Revival Period with the quaint, fairytale-like charm that has attracted owners for nearly a century. The home, with a myriad of materials (brick, stone, timber); solid masonry; elaborate gables; and period accent decorations, demonstrates why they were meticulously built and remain highly prized by lovers of beautiful homes. The main floor provides gracious spaces and wonderful flow for both formal entertaining or more intimate family gatherings. The kitchen, re-imagined and re-invented in 2020, boasts the finest of finishes with appliances desired by the most deserving of chefs. Flowing seamlessly between the formal dining room and the cozy breakfast room, an oversized island functions as the heart of all culinary activities. An original, corner fireplace serves as the focal point of the traditonal living room which, in turn, leads to a lovely sun porch...perfect for a quiet reading room or light-filled home office. The family room, with custom media center, spectacular windows, and soaring skylights, is a later addition to the home and blends flawlessly into the original architecture. The upstairs features a sizable, private master suite, three ample guest rooms, and two additional guest baths. Period built-ins are prominently featured throughout the bedrooms and the laundry is conveniently located close to the sleeping quarters. Gorgeous English gardens, expertly designed and maintained professionally over the years, surround the dwelling, expansive outdoor deck, and two-car garage. This Property is truly "One-Of-A-Kind" and should not be missed by anyone wanting to be a part of the Brookwood Hills Community. Memberships available to the community Pool. family gatherings. The kitchen, re-imagined and re-invented in 2020, boasts the finest of finishes with appliances desired by the most deserving of chefs. Flowing seamlessly between the formal dining room and the cozy breakfast room, an oversized island functions as the heart of all culinary activities. An original, corner fireplace serves as the focal point of the formal living room which, in turn, leads to a lovely sun porch...perfect for a quiet reading room or light-filled home office. The family room, with custom media center, spectacular windows, and soaring skylights, is a later addition to the home and blends seamlessly into the original architecture. The upstairs boasts a sizable, private master suite, three ample guest rooms, and two additional guest baths. Period built-ins are featured throughout the bedrooms, and the laundry is conveniently located close to the sleeping quarters. Gorgeous English gardens, expertly designed and maintained professionally over the years, surround the home, expansive outdoor deck, and garage. The home is truly "One-Of-A-Kind" and should not be missed by anyone wanting to be a part of the Brookwood Hills community. Community pool available.
Location
State GA
County Fulton
Lake Name None
Rooms
Bedroom Description Roommate Floor Plan
Other Rooms Garage(s), Shed(s), Workshop
Basement Interior Entry, Partial, Unfinished
Dining Room Separate Dining Room
Interior
Interior Features Bookcases, Coffered Ceiling(s), Disappearing Attic Stairs, Double Vanity, Entrance Foyer, High Ceilings 9 ft Main, High Speed Internet, Low Flow Plumbing Fixtures, Vaulted Ceiling(s), Walk-In Closet(s)
Heating Forced Air, Natural Gas, Zoned
Cooling Ceiling Fan(s), Central Air, Zoned
Flooring Ceramic Tile, Hardwood
Fireplaces Number 1
Fireplaces Type Gas Log, Gas Starter, Living Room
Window Features Insulated Windows, Plantation Shutters, Skylight(s)
Appliance Dishwasher, Disposal, Double Oven, Dryer, Gas Range, Gas Water Heater, Microwave, Range Hood, Refrigerator, Self Cleaning Oven, Washer
Laundry Laundry Room, Upper Level
Exterior
Exterior Feature Garden, Private Front Entry, Private Rear Entry, Private Yard
Parking Features Detached, Driveway, Garage, Garage Door Opener, Garage Faces Front, Kitchen Level, Level Driveway
Garage Spaces 2.0
Fence Back Yard, Fenced, Privacy, Wood
Pool None
Community Features Homeowners Assoc, Near Marta, Near Schools, Near Shopping, Near Trails/Greenway, Park, Playground, Pool, Restaurant, Sidewalks, Street Lights, Tennis Court(s)
Utilities Available Cable Available, Electricity Available, Natural Gas Available, Sewer Available, Water Available
Waterfront Description None
View Other
Roof Type Composition
Street Surface Asphalt
Accessibility None
Handicap Access None
Porch Deck, Front Porch, Patio
Total Parking Spaces 2
Building
Lot Description Back Yard, Corner Lot, Front Yard, Landscaped, Level, Private
Story Two
Foundation Block
Sewer Public Sewer
Water Public
Architectural Style Traditional, Tudor
Level or Stories Two
Structure Type Brick 3 Sides, Stucco
New Construction No
Construction Status Resale
Schools
Elementary Schools E. Rivers
Middle Schools Willis A. Sutton
High Schools North Atlanta
Others
Senior Community no
Restrictions false
Tax ID 17 011000070210
Special Listing Condition None
Read Less Info
Want to know what your home might be worth? Contact us for a FREE valuation!

Our team is ready to help you sell your home for the highest possible price ASAP

Bought with Ansley Real Estate




