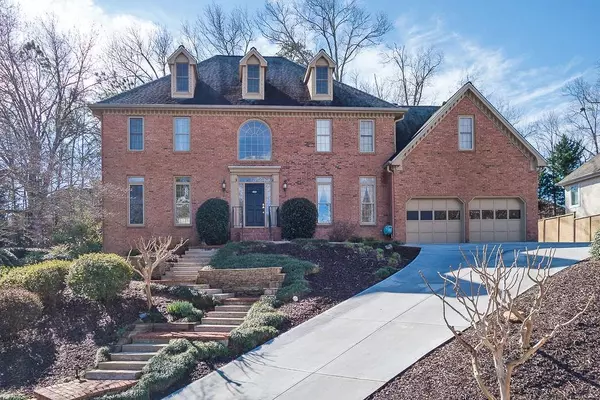For more information regarding the value of a property, please contact us for a free consultation.
Key Details
Sold Price $850,000
Property Type Single Family Home
Sub Type Single Family Residence
Listing Status Sold
Purchase Type For Sale
Square Footage 3,627 sqft
Price per Sqft $234
Subdivision Willow Springs
MLS Listing ID 6999411
Sold Date 03/08/22
Style Traditional
Bedrooms 5
Full Baths 5
Construction Status Resale
HOA Fees $500
HOA Y/N Yes
Year Built 1986
Annual Tax Amount $6,942
Tax Year 2020
Lot Size 0.352 Acres
Acres 0.3521
Property Description
If you are looking for laid-back luxury, then this is it! Located on a premium cul-de-sac, this 5 bedroom, 5 bathroom home features a stunning pool, bright, open floor plan, oversized bedrooms, a finished basement with a one-of-a-kind Coca-Cola themed bar, and much more! You will love the spacious dining room, perfect for entertaining, and the fabulous kitchen which showcases granite countertops, newer cabinets and a large island. Gorgeous views of the grand outdoor area, which includes a large pool and pergola, from most rooms in the house! Upstairs, you will find the owner's suite complete with a spa-like bath and massive closet! Three additional rooms and two more full bathrooms upstairs. Main floor has one full bathroom and bedroom which can also be used as an office and/or media room! Finished terrace level is nothing you have ever seen before! With a 1920's working coke floor cooler, Coca-Cola themed bar & jukebox, you will feel as if you've gone back in time! The options are endless for the huge basement, including a gym, media room and game room. Situated in an ideal location in Willow Springs, you will feel like you are living at a resort year-round! You can easily drive your golf cart to the clubhouse, which offers incredible amenities such as golf, tennis, an aquatic center, and 5-star dining in addition to a robust social calendar filled with events for all ages. This community truly offers a lifestyle like no other! HURRY, this one will not last long!
Location
State GA
County Fulton
Lake Name None
Rooms
Bedroom Description Oversized Master
Other Rooms Pergola
Basement Daylight, Exterior Entry, Finished, Finished Bath, Full, Interior Entry
Main Level Bedrooms 1
Dining Room Seats 12+, Separate Dining Room
Interior
Interior Features Beamed Ceilings, Bookcases, Cathedral Ceiling(s), Double Vanity, Entrance Foyer 2 Story, High Ceilings 9 ft Main, Walk-In Closet(s), Wet Bar
Heating Forced Air, Natural Gas
Cooling Central Air
Flooring Carpet, Hardwood
Fireplaces Number 2
Fireplaces Type Family Room, Living Room
Window Features Shutters
Appliance Dishwasher, Disposal, Dryer, Gas Cooktop, Gas Water Heater, Microwave, Refrigerator, Washer
Laundry In Basement, Laundry Room, Lower Level, Main Level
Exterior
Exterior Feature Other
Parking Features Attached, Garage, Garage Door Opener, Garage Faces Front
Garage Spaces 2.0
Fence Back Yard, Wood
Pool In Ground, Vinyl
Community Features Clubhouse, Country Club, Fitness Center, Golf, Homeowners Assoc, Lake, Park, Pickleball, Playground, Pool, Restaurant, Tennis Court(s)
Utilities Available Cable Available, Electricity Available, Natural Gas Available, Phone Available, Sewer Available, Underground Utilities, Water Available
Waterfront Description None
View Pool
Roof Type Composition
Street Surface Asphalt
Accessibility None
Handicap Access None
Porch Deck, Patio, Rear Porch
Total Parking Spaces 2
Private Pool true
Building
Lot Description Back Yard, Cul-De-Sac, Front Yard, Landscaped, Sloped
Story Two
Foundation Brick/Mortar
Sewer Public Sewer
Water Public
Architectural Style Traditional
Level or Stories Two
Structure Type Brick Front
New Construction No
Construction Status Resale
Schools
Elementary Schools Northwood
Middle Schools Haynes Bridge
High Schools Centennial
Others
HOA Fee Include Maintenance Grounds
Senior Community no
Restrictions false
Tax ID 12 290408150250
Special Listing Condition None
Read Less Info
Want to know what your home might be worth? Contact us for a FREE valuation!

Our team is ready to help you sell your home for the highest possible price ASAP

Bought with PalmerHouse Properties




