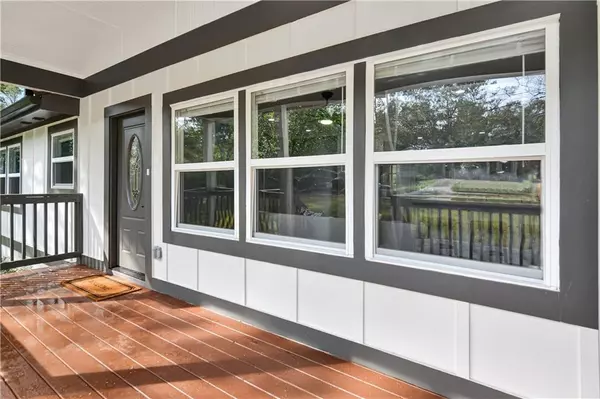For more information regarding the value of a property, please contact us for a free consultation.
Key Details
Sold Price $400,000
Property Type Single Family Home
Sub Type Single Family Residence
Listing Status Sold
Purchase Type For Sale
Square Footage 1,100 sqft
Price per Sqft $363
Subdivision Belvedere Park
MLS Listing ID 6954785
Sold Date 03/09/22
Style Cottage, Ranch, Traditional
Bedrooms 3
Full Baths 2
Construction Status Updated/Remodeled
HOA Y/N No
Year Built 1951
Annual Tax Amount $1,296
Tax Year 2020
Lot Size 0.400 Acres
Acres 0.4
Property Description
Completely renovated 3 bedroom 2 full bath! Walk up through the large covered front porch to this wide open concept home! Stunning bamboo flooring throughout. Gorgeous kitchen w/ quartz countertops, soft close glass front cabinets, black hardware, white tile backsplash and brand new appliances. The main living space features a fireplace w/ custom made cedar mantel. Master suite w/ rainfall tile tub/shower. 2 secondary bedrooms and beautifully done full 2nd bath. Step through the back door to the covered deck overlooking backyard w/ oversized shed and workshop. BRAND NEW fully permitted roof, shutters, gutters, siding, HVAC, hot water heater, plumbing, electrical, crown molding 16ft wide driveway. Nothing left untouched. Its better than new, just minutes from dining and shopping in downtown Decatur, downtown Atlanta and Emory University.
Location
State GA
County Dekalb
Lake Name None
Rooms
Bedroom Description Master on Main
Other Rooms Outbuilding, Shed(s), Workshop
Basement Crawl Space
Main Level Bedrooms 3
Dining Room Other
Interior
Interior Features Disappearing Attic Stairs
Heating Central
Cooling Ceiling Fan(s), Central Air
Flooring Other
Fireplaces Number 1
Fireplaces Type Factory Built, Family Room, Living Room
Window Features Insulated Windows
Appliance Dishwasher, Electric Range, Range Hood, Refrigerator, Self Cleaning Oven
Laundry In Kitchen
Exterior
Exterior Feature Rain Gutters, Storage
Parking Features Driveway, Level Driveway
Fence None
Pool None
Community Features Near Marta, Near Schools, Near Shopping, Park, Public Transportation, Restaurant, Street Lights
Utilities Available Cable Available, Electricity Available, Phone Available, Sewer Available, Water Available
Waterfront Description None
View Other
Roof Type Shingle
Street Surface Asphalt
Accessibility None
Handicap Access None
Porch Covered, Deck, Front Porch, Rear Porch
Building
Lot Description Back Yard, Front Yard, Landscaped, Level
Story One
Foundation See Remarks
Sewer Public Sewer
Water Public
Architectural Style Cottage, Ranch, Traditional
Level or Stories One
Structure Type Cement Siding
New Construction No
Construction Status Updated/Remodeled
Schools
Elementary Schools Peachcrest
Middle Schools Mary Mcleod Bethune
High Schools Towers
Others
Senior Community no
Restrictions false
Tax ID 15 199 05 029
Special Listing Condition None
Read Less Info
Want to know what your home might be worth? Contact us for a FREE valuation!

Our team is ready to help you sell your home for the highest possible price ASAP

Bought with Harry Norman Realtors




