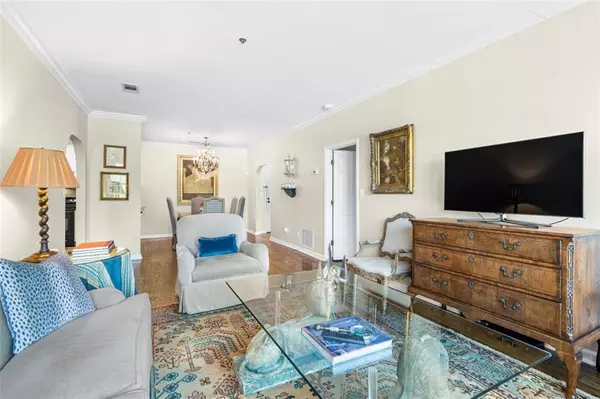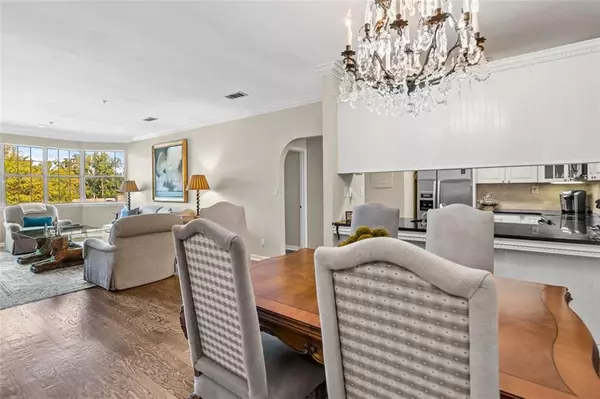For more information regarding the value of a property, please contact us for a free consultation.
Key Details
Sold Price $269,500
Property Type Condo
Sub Type Condominium
Listing Status Sold
Purchase Type For Sale
Square Footage 1,339 sqft
Price per Sqft $201
Subdivision The Barony On Peachtree
MLS Listing ID 6961202
Sold Date 02/25/22
Style High Rise (6 or more stories)
Bedrooms 2
Full Baths 2
Construction Status Updated/Remodeled
HOA Fees $545
HOA Y/N Yes
Year Built 1984
Annual Tax Amount $2,322
Tax Year 2021
Lot Size 1,306 Sqft
Acres 0.03
Property Description
Enjoy all of the benefits of maintenance free living and the sense of community in the heart of Buckhead. Quality built modern floor plan with well-appointed interior. This home is move-in ready! This spacious plan features beautiful hardwood floors, crown molding, arched doorways, white cabinets, and a neutral color pallet. Open floor plan off the entry foyer with an abundance of light beaming through your large living room bay window. Both bedrooms have their own bathroom and walk-in closets with space-saving pocket doors. Very efficient, comfortable kitchen. This home comes with 2 assigned parking spaces and storage closet. The community features professional management, fitness room, pet area, community courtyard, and an exterior mezzanine space. The exterior of the building will be painted in 2022.
Location
State GA
County Fulton
Lake Name None
Rooms
Bedroom Description Oversized Master, Split Bedroom Plan
Other Rooms None
Basement None
Main Level Bedrooms 2
Dining Room Separate Dining Room, Open Concept
Interior
Interior Features High Ceilings 9 ft Main, Entrance Foyer, Walk-In Closet(s)
Heating Central
Cooling Central Air
Flooring Ceramic Tile, Hardwood
Fireplaces Type None
Window Features None
Appliance Dishwasher, Disposal, Electric Range, Refrigerator, Microwave, Washer, Dryer
Laundry Laundry Room
Exterior
Exterior Feature None
Parking Features Assigned, Garage Door Opener, Drive Under Main Level, Storage, Garage, Covered
Garage Spaces 2.0
Fence None
Pool None
Community Features Gated, Fitness Center, Near Shopping, Homeowners Assoc, Dog Park, Street Lights
Utilities Available Cable Available, Sewer Available, Water Available, Electricity Available, Phone Available
Waterfront Description None
View Other
Roof Type Composition, Shingle
Street Surface Asphalt
Accessibility None
Handicap Access None
Porch None
Total Parking Spaces 2
Building
Lot Description Other
Story One
Foundation Slab
Sewer Public Sewer
Water Public
Architectural Style High Rise (6 or more stories)
Level or Stories One
Structure Type Stucco
New Construction No
Construction Status Updated/Remodeled
Schools
Elementary Schools Garden Hills
Middle Schools Willis A. Sutton
High Schools North Atlanta
Others
HOA Fee Include Cable TV, Maintenance Structure, Pest Control, Reserve Fund, Sewer, Termite, Insurance, Trash, Maintenance Grounds, Water
Senior Community no
Restrictions true
Tax ID 17 010100230278
Ownership Condominium
Financing yes
Special Listing Condition None
Read Less Info
Want to know what your home might be worth? Contact us for a FREE valuation!

Our team is ready to help you sell your home for the highest possible price ASAP

Bought with Engel & Volkers Atlanta




