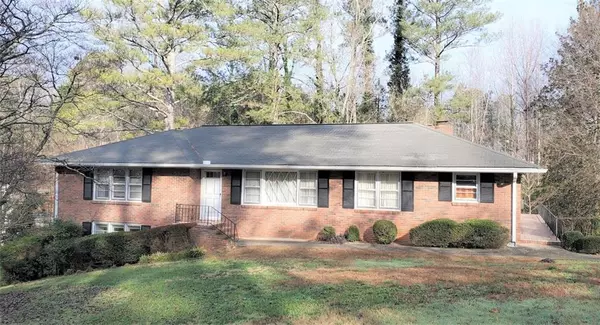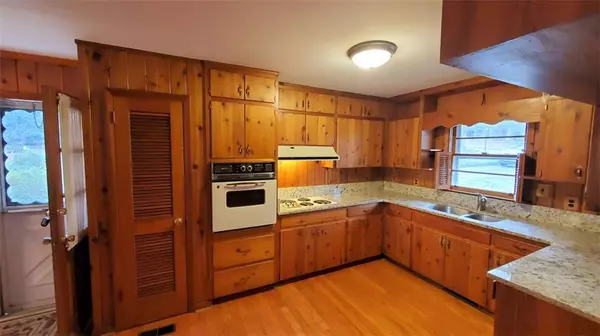For more information regarding the value of a property, please contact us for a free consultation.
Key Details
Sold Price $390,000
Property Type Single Family Home
Sub Type Single Family Residence
Listing Status Sold
Purchase Type For Sale
Square Footage 1,892 sqft
Price per Sqft $206
Subdivision Beverly Hills Estates
MLS Listing ID 6986747
Sold Date 03/11/22
Style Ranch
Bedrooms 3
Full Baths 2
Half Baths 1
Construction Status Resale
HOA Y/N No
Year Built 1963
Annual Tax Amount $844
Tax Year 2020
Lot Size 0.557 Acres
Acres 0.557
Property Description
Charming, well-built 4-sided brick ranch home on a full, partially finished basement, in excellent East Cobb location. The main level, with beautiful hardwood floors throughout, offers large living spaces including formal LV, Dining Rm, and family room with masonry fireplace and built in bookcases. You will also find three bedrooms on the main level with two partially updated bathrooms. The kitchen features plenty of cabinets and countertop space with granite tops. The back deck/large patio is closed in and can be used year-round. Full basement is ready to be finished with a den/game room that has a second masonry fireplace. The basement also has washer dryer hookups, a workshop area, two car garage, partially completed 3rd full bath and tons of additional storage space. Lots of outdoor space for relaxing or entertaining in your private half acre backyard. Lennox heat/air system less than three years old. Beverly Hills Estates is a quiet, well-established neighborhood. Homeowners can join the swim/tennis club at Weatherstone subdivision just down the street if desired. Award winning Wheeler HS Magnet and Steam program. New Eastvalley elementary school coming soon. Minutes from I-75, I-285, shopping, dining, schools and medical facilities. A mile from Publix, Kroger, ACE Hardware and the new development MarketPlace Terrell Mill. Minutes from the Braves' stadium and The Battery. Easy commute to Buckhead, downtown and the airport.
Location
State GA
County Cobb
Lake Name None
Rooms
Bedroom Description Master on Main
Other Rooms None
Basement Bath/Stubbed, Daylight, Exterior Entry, Interior Entry, Full
Main Level Bedrooms 3
Dining Room Separate Dining Room
Interior
Interior Features Central Vacuum, Double Vanity, Entrance Foyer
Heating Forced Air, Natural Gas
Cooling Ceiling Fan(s), Central Air
Flooring Carpet, Ceramic Tile, Hardwood
Fireplaces Number 2
Fireplaces Type Basement, Family Room, Gas Log, Glass Doors, Masonry
Window Features Storm Window(s)
Appliance Dishwasher, Electric Oven, Gas Water Heater, Range Hood, Electric Cooktop
Laundry In Basement
Exterior
Exterior Feature Private Yard, Private Rear Entry
Parking Features Garage Door Opener, Attached, Drive Under Main Level, Garage Faces Rear, Garage
Garage Spaces 2.0
Fence None
Pool None
Community Features Near Trails/Greenway, Near Schools
Utilities Available Cable Available, Sewer Available, Water Available, Electricity Available, Natural Gas Available
Waterfront Description None
View Other
Roof Type Composition, Shingle
Street Surface Paved
Accessibility Accessible Bedroom, Accessible Doors, Grip-Accessible Features, Accessible Approach with Ramp, Accessible Hallway(s)
Handicap Access Accessible Bedroom, Accessible Doors, Grip-Accessible Features, Accessible Approach with Ramp, Accessible Hallway(s)
Porch Enclosed, Patio
Total Parking Spaces 2
Building
Lot Description Level, Private, Back Yard
Story One
Foundation Block
Sewer Public Sewer
Water Public
Architectural Style Ranch
Level or Stories One
Structure Type Brick 4 Sides
New Construction No
Construction Status Resale
Schools
Elementary Schools Eastvalley
Middle Schools East Cobb
High Schools Wheeler
Others
Senior Community no
Restrictions false
Tax ID 16117600220
Special Listing Condition None
Read Less Info
Want to know what your home might be worth? Contact us for a FREE valuation!

Our team is ready to help you sell your home for the highest possible price ASAP

Bought with Maximum One Executive Realtors




