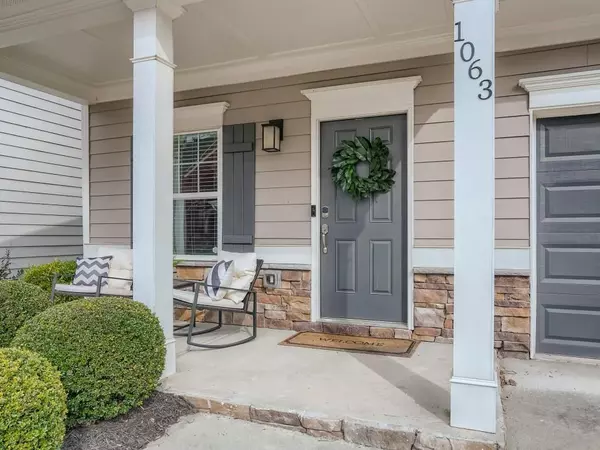For more information regarding the value of a property, please contact us for a free consultation.
Key Details
Sold Price $565,000
Property Type Single Family Home
Sub Type Single Family Residence
Listing Status Sold
Purchase Type For Sale
Square Footage 2,212 sqft
Price per Sqft $255
Subdivision West Highlands
MLS Listing ID 6990517
Sold Date 03/18/22
Style Farmhouse, Traditional
Bedrooms 4
Full Baths 2
Half Baths 1
Construction Status Resale
HOA Fees $650
HOA Y/N Yes
Year Built 2017
Annual Tax Amount $5,401
Tax Year 2020
Lot Size 3,397 Sqft
Acres 0.078
Property Description
Newly constructed Brock Built home with timeless good looks and a modern open floor plan. This four bedroom home is located in the small enclave of Johnson's Grove, part of the West Highlands community and walking distance to the new Westside Park, Atlanta's largest green-space. Welcome guests from the rocking chair front porch into a generous entryway leading to the open dining room, living room with cozy fireplace, and inviting kitchen. White cabinetry and stone countertops surround the large kitchen island creating the perfect place for gathering casually or preparing a meal with friends. Dine outside on the patio while enjoying the private, fully fenced backyard. Continuing upstairs, two bathrooms accommodate four spacious bedrooms and laundry room. The primary suite features a large bedroom with seating area, bathroom with separate spa tub and glass enclosed shower, dual vanity with ample storage, and walk-in closet. Surrounded by nature and green space, West Highlands offers amazing access to the great outdoors without having to leave the city. This home borders the Proctor Creek Greenway, providing access to Westside Park and the proposed Microsoft Campus development. Neighborhood amenities include an amazing pool with party pavilion, large playground and dog park. Come experience the exciting growth of Atlanta's Westside.
Location
State GA
County Fulton
Lake Name None
Rooms
Bedroom Description Oversized Master, Sitting Room, Other
Other Rooms None
Basement None
Dining Room Open Concept
Interior
Interior Features Disappearing Attic Stairs, Double Vanity, High Speed Internet, Walk-In Closet(s), Other
Heating Central, Forced Air
Cooling Central Air
Flooring Ceramic Tile, Hardwood
Fireplaces Number 1
Fireplaces Type Family Room, Gas Log, Glass Doors, Living Room
Window Features Insulated Windows, Shutters
Appliance Dishwasher, Disposal, Dryer, Gas Range, Microwave, Range Hood, Refrigerator, Tankless Water Heater, Washer
Laundry Common Area, Upper Level
Exterior
Exterior Feature Private Yard, Rain Gutters, Other
Parking Features Driveway, Garage, Garage Door Opener, Garage Faces Front, Kitchen Level
Garage Spaces 2.0
Fence Back Yard, Fenced, Privacy, Wood
Pool In Ground
Community Features Homeowners Assoc, Near Beltline, Near Schools, Near Shopping, Near Trails/Greenway, Park, Pool, Sidewalks, Street Lights
Utilities Available Cable Available, Electricity Available, Natural Gas Available, Phone Available, Sewer Available, Water Available
Waterfront Description None
View Other
Roof Type Composition, Shingle
Street Surface Paved
Accessibility None
Handicap Access None
Porch Covered, Front Porch, Patio
Total Parking Spaces 2
Private Pool false
Building
Lot Description Back Yard, Landscaped, Level, Private
Story Two
Foundation Slab
Sewer Public Sewer
Water Public
Architectural Style Farmhouse, Traditional
Level or Stories Two
Structure Type HardiPlank Type
New Construction No
Construction Status Resale
Schools
Elementary Schools William M.Boyd
Middle Schools John Lewis Invictus Academy/Harper-Archer
High Schools Frederick Douglass
Others
HOA Fee Include Maintenance Grounds, Reserve Fund, Security, Swim/Tennis
Senior Community no
Restrictions false
Tax ID 17 0226 LL0532
Special Listing Condition None
Read Less Info
Want to know what your home might be worth? Contact us for a FREE valuation!

Our team is ready to help you sell your home for the highest possible price ASAP

Bought with Engel & Volkers Atlanta




