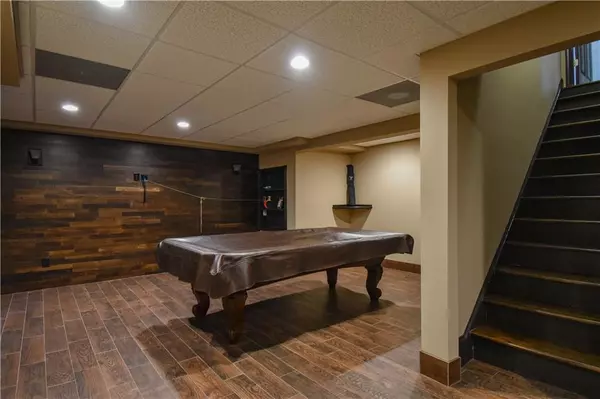For more information regarding the value of a property, please contact us for a free consultation.
Key Details
Sold Price $521,000
Property Type Single Family Home
Sub Type Single Family Residence
Listing Status Sold
Purchase Type For Sale
Square Footage 3,808 sqft
Price per Sqft $136
Subdivision Blue Springs
MLS Listing ID 6981425
Sold Date 03/22/22
Style Traditional
Bedrooms 5
Full Baths 3
Half Baths 1
Construction Status Resale
HOA Fees $520
HOA Y/N Yes
Year Built 1993
Annual Tax Amount $4,514
Tax Year 2020
Lot Size 8,842 Sqft
Acres 0.203
Property Description
This is the one you have been looking for! You've found it! Well maintained and loved home in well established and sought after
Blue Springs Community. This home has it all! Two level entry foyer, hardwood floors throughout main floor. Updated staircase
and railing, large family and dining room combo with crown moldings throughout. Designer style and entertainer's dream
kitchen with a huge island facing the living room. Granite countertops, upgraded cabinets with detail and design, double ovens and
breakfast area. The living room has lots of natural light and a warming fireplace. Main floor also has an office, half bath and a
laundry room. Fenced and private backyard with a huge deck and custom landscaping, and a stone retaining wall. Unbelievable
master suite with a dream walk-in closet space with custom cabinets, changing area, and closet system. The master bath with an
impressive large double vanity, soaking tub, and glass shower. The secondary bedroom is very spacious and the guest bath has
been updated with double vanities. But wait, there's more! The finished basement has a wet bar with everything you need to host
parties and enjoy for yourself and family. A full bathroom with glass shower, a guest bedroom, and, you guessed it, also has
access to the outside for a private entrance! New roof in 2021. Community amenities include a clubhouse, swim, tennis and
playground. Convenient to sought after schools, shopping, entertainment, and major highways. This home has everything you can
imagine! Schedule your tour today!
Seller is calling for highest and best by Sunday, 3/6 at 7:00 pm and will make a decision by Monday, 3/7 at 5:00 pm.
Location
State GA
County Cobb
Lake Name None
Rooms
Bedroom Description Oversized Master, Sitting Room
Other Rooms None
Basement Exterior Entry, Finished, Finished Bath, Interior Entry, Partial
Dining Room Seats 12+, Separate Dining Room
Interior
Interior Features Disappearing Attic Stairs, Double Vanity, Entrance Foyer, Entrance Foyer 2 Story, His and Hers Closets, Tray Ceiling(s), Walk-In Closet(s), Wet Bar
Heating Central, Natural Gas
Cooling Ceiling Fan(s), Central Air, Zoned
Flooring Ceramic Tile, Hardwood
Fireplaces Number 1
Fireplaces Type Family Room, Gas Log, Gas Starter
Window Features Insulated Windows
Appliance Dishwasher, Disposal, Double Oven, Gas Cooktop, Microwave, Range Hood, Refrigerator
Laundry Laundry Room, Lower Level
Exterior
Exterior Feature None
Parking Features Driveway, Garage, Garage Door Opener, Garage Faces Front, Kitchen Level
Garage Spaces 2.0
Fence Back Yard
Pool None
Community Features Homeowners Assoc, Near Schools, Playground, Pool, Tennis Court(s)
Utilities Available Cable Available, Electricity Available, Natural Gas Available, Phone Available, Sewer Available, Underground Utilities
Waterfront Description None
View Other
Roof Type Shingle
Street Surface Asphalt
Accessibility None
Handicap Access None
Porch None
Total Parking Spaces 2
Building
Lot Description Back Yard, Front Yard, Sloped
Story Two
Foundation Block
Sewer Public Sewer
Water Public
Architectural Style Traditional
Level or Stories Two
Structure Type Synthetic Stucco
New Construction No
Construction Status Resale
Schools
Elementary Schools Lewis - Cobb
Middle Schools Awtrey
High Schools North Cobb
Others
Senior Community no
Restrictions true
Tax ID 20010600330
Special Listing Condition None
Read Less Info
Want to know what your home might be worth? Contact us for a FREE valuation!

Our team is ready to help you sell your home for the highest possible price ASAP

Bought with Atlanta Communities




