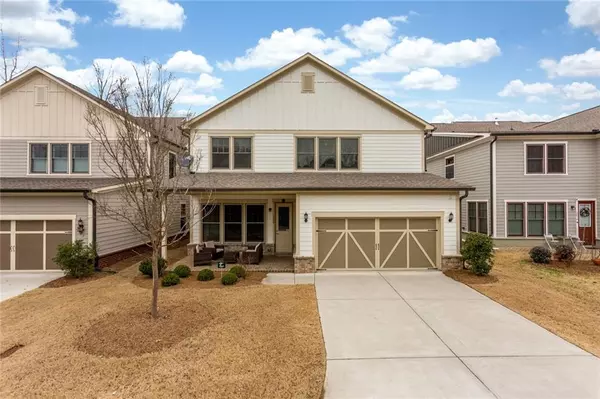For more information regarding the value of a property, please contact us for a free consultation.
Key Details
Sold Price $725,000
Property Type Single Family Home
Sub Type Single Family Residence
Listing Status Sold
Purchase Type For Sale
Square Footage 3,712 sqft
Price per Sqft $195
Subdivision Oakmont At Crabapple
MLS Listing ID 6999600
Sold Date 03/14/22
Style Craftsman
Bedrooms 5
Full Baths 4
Construction Status Resale
HOA Fees $275
HOA Y/N Yes
Year Built 2017
Annual Tax Amount $5,187
Tax Year 2020
Lot Size 5,837 Sqft
Acres 0.134
Property Description
Come meet the home your family has been waiting for!
This weekend visit this rare find in the desirable city of Milton/Alpharetta, situated in a delightful subdivision and a kid-friendly, family-oriented locality, and an ideal place to raise a family!
The 3712 sq ft, 5-bedrooms / 4-bathrooms home, built-in 2016, boasts a floor plan that is ideal for entertaining. A welcoming, generous porch greets your guests. The home features a gorgeous gourmet space behind this stunning kitchen that can be used as a suitable homework nook for the kids or an expedient workstation. Two bedrooms include a jack-and-jill bathroom, while an additional bedroom contains an attached bath. A private library Offers a quiet reading space and can be easily transformed into a home office. The garage contains an electric car charger. The backyard and front yard possess excellent elevation. This family home situated in one of the top-rating school districts is also very accessibly located. Kroger is just across the street and Costco is a short drive away. This neighborhood has various international grocery stores and restaurants nearby.
Location
State GA
County Fulton
Lake Name None
Rooms
Bedroom Description Oversized Master, Sitting Room
Other Rooms None
Basement None
Main Level Bedrooms 1
Dining Room Separate Dining Room
Interior
Interior Features Double Vanity, High Ceilings 9 ft Upper, High Ceilings 10 ft Main, Tray Ceiling(s), Walk-In Closet(s)
Heating Central, Natural Gas
Cooling Ceiling Fan(s), Central Air
Flooring Laminate
Fireplaces Number 1
Fireplaces Type Family Room, Gas Log
Window Features Double Pane Windows
Appliance Dishwasher, Disposal, Electric Oven, Gas Cooktop, Gas Water Heater, Microwave, Refrigerator
Laundry Main Level, Mud Room
Exterior
Exterior Feature Private Rear Entry
Parking Features Garage
Garage Spaces 2.0
Fence None
Pool None
Community Features Homeowners Assoc
Utilities Available Electricity Available, Sewer Available, Water Available
Waterfront Description None
View Other
Roof Type Shingle
Street Surface Paved
Accessibility None
Handicap Access None
Porch None
Total Parking Spaces 2
Building
Lot Description Back Yard, Front Yard
Story Two
Foundation Block, Brick/Mortar, Concrete Perimeter
Sewer Public Sewer
Water Public
Architectural Style Craftsman
Level or Stories Two
Structure Type Cement Siding, Stone
New Construction No
Construction Status Resale
Schools
Elementary Schools Crabapple Crossing
Middle Schools Northwestern
High Schools Milton
Others
Senior Community no
Restrictions true
Tax ID 22 372011663165
Special Listing Condition None
Read Less Info
Want to know what your home might be worth? Contact us for a FREE valuation!

Our team is ready to help you sell your home for the highest possible price ASAP

Bought with Ansley Real Estate




